Laurel Ridge Apartments - Apartment Living in Chattanooga, TN
About
Welcome to Laurel Ridge Apartments
4715 Bonny Oaks Drive Chattanooga, TN 37416P: 877-561-7882 TTY: 711
Office Hours
Monday through Friday: 9:00 AM to 6:00 PM. Saturday: 10:00 AM to 4:00 PM. Sunday: Closed.
Come experience the finest apartment home living at Laurel Ridge Apartments in Chattanooga, Tennessee. Our charming community is nestled in a lovely residential area where everything you need is just a short drive away. We are centrally located with easy access to a wide variety of shopping, dining, and entertainment venues. Tour our Neighborhood page to see all the fabulous points of interest nearby!
We provide top-notch amenities and exceptional service for our residents. Unwind in our sparkling swimming pool, challenge friends on the tennis court, or entertain guests in our elegant clubhouse. Enjoy the convenience of an on-site fitness center, copy and fax services, and a beautiful community garden. We love pampering your pets, so bring them by the leasing office for a treat and see why Laurel Ridge Apartments in Chattanooga, TN, is the ultimate place to call home!
Laurel Ridge Apartments offers one and two-bedroom apartments for rent that are sure to impress. Each home is equipped with quality features, including all-electric kitchens with stainless steel appliances, central air and heating, and walk-in closets. Our residents enjoy the elegance of gorgeous hardwood flooring, plush carpeting, and stylish mini and vertical blinds. One look at our list of magnificent amenities, and you'll want to schedule your tour today to see for yourself.
Brand New Pickleball Court Coming Soon! Plus, newly renovated homes with washers and dryers furnished. Call today for details.
Floor Plans
1 Bedroom Floor Plan
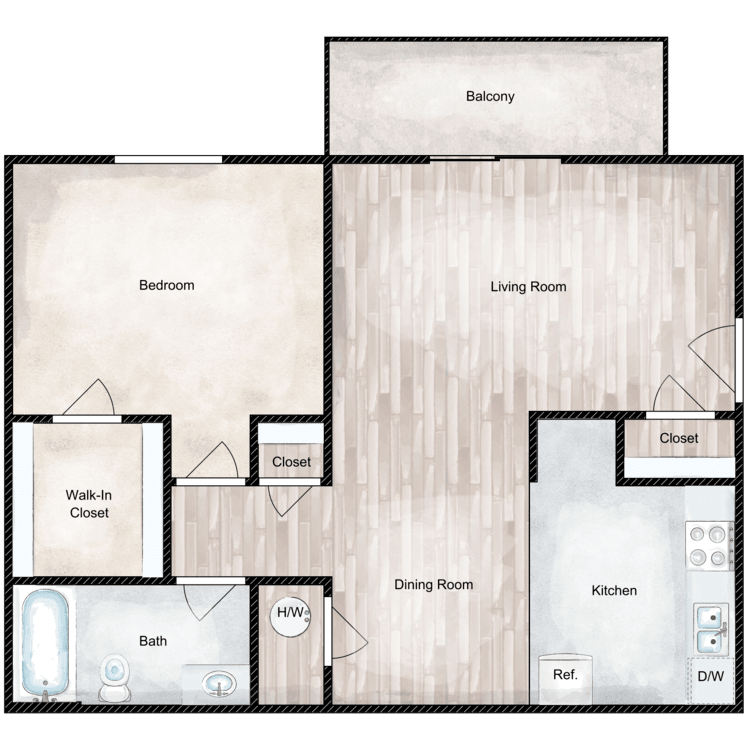
Willow
Details
- Beds: 1 Bedroom
- Baths: 1
- Square Feet: 672
- Rent: $1190-$1297
- Deposit: Call for details.
Floor Plan Amenities
- All-electric Kitchen
- Balcony or Patio *
- Cable Ready
- Carpeted Floors
- Ceiling Fans *
- Central Air and Heating
- Disability Access *
- Dishwasher
- Hardwood Floors
- Mini Blinds
- Refrigerator
- Satellite Ready
- Stackable Washer and Dryer *
- Vertical Blinds
- Walk-in Closets
- Washer and Dryer Connections *
* In Select Apartment Homes
Floor Plan Photos
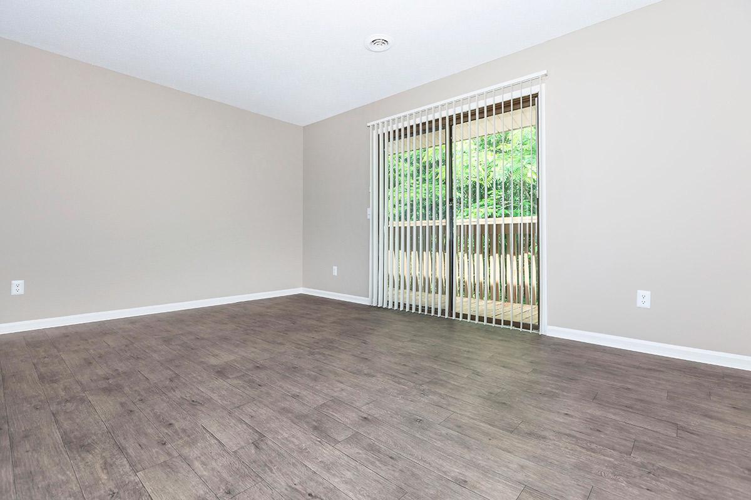
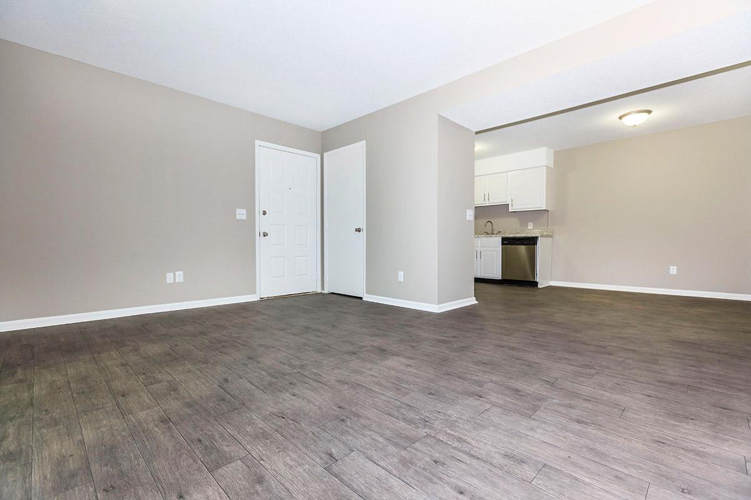
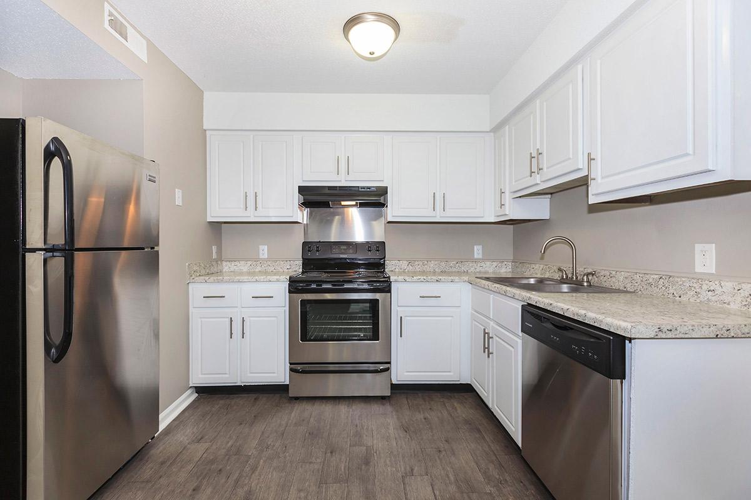
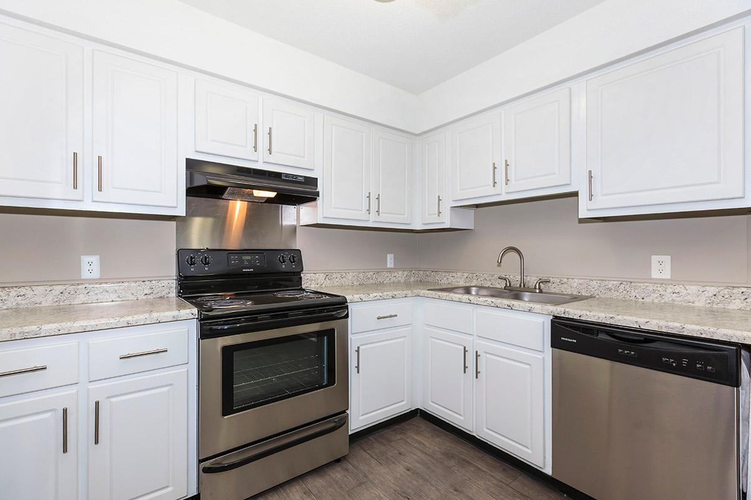
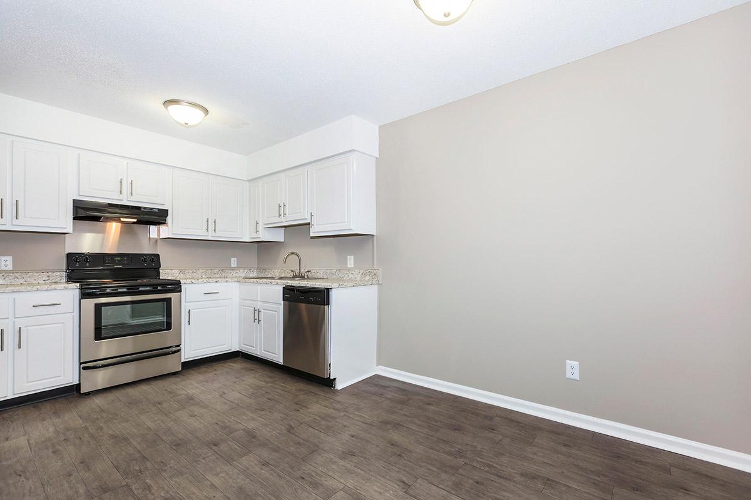
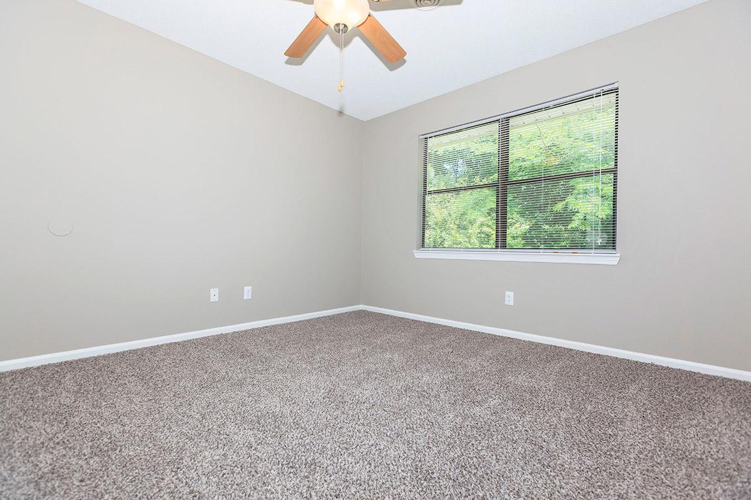
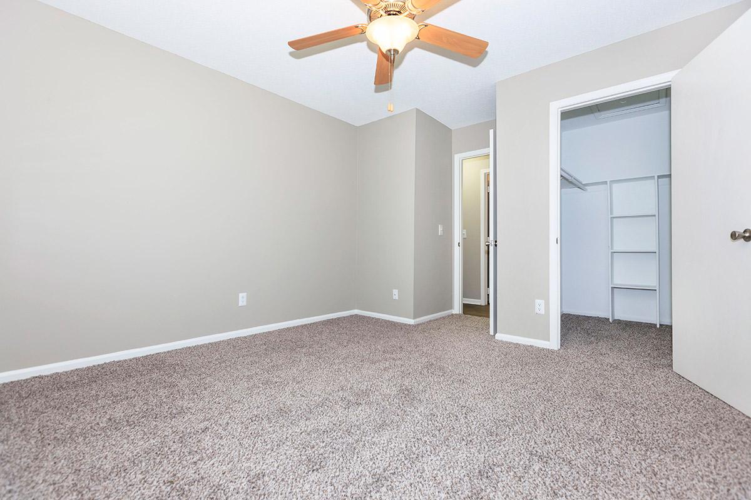
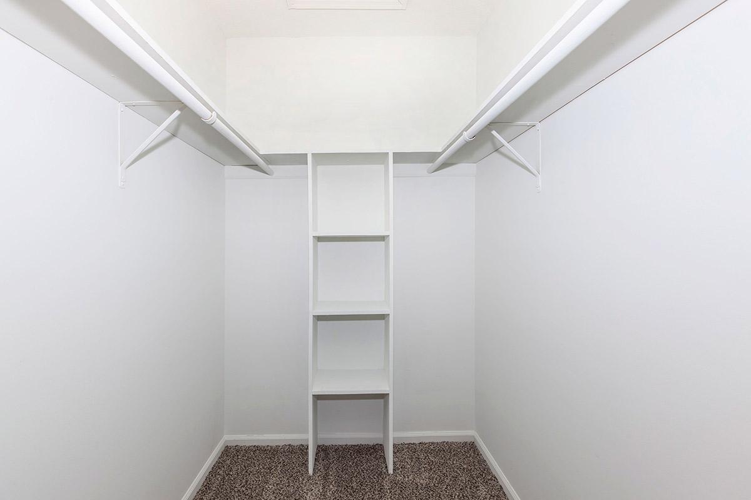
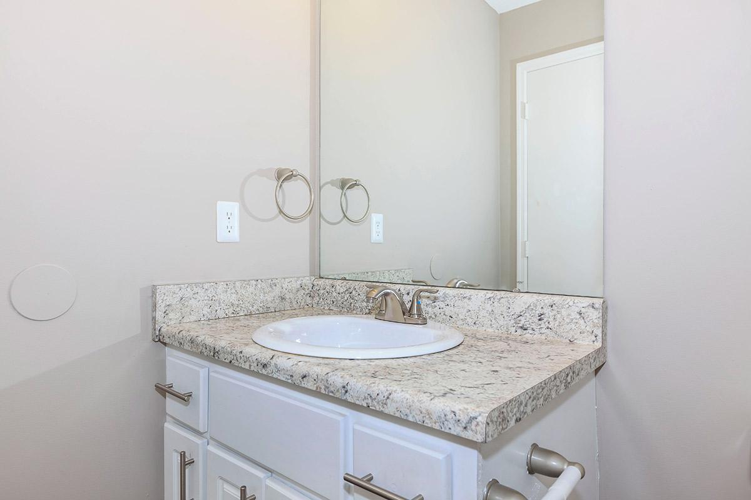
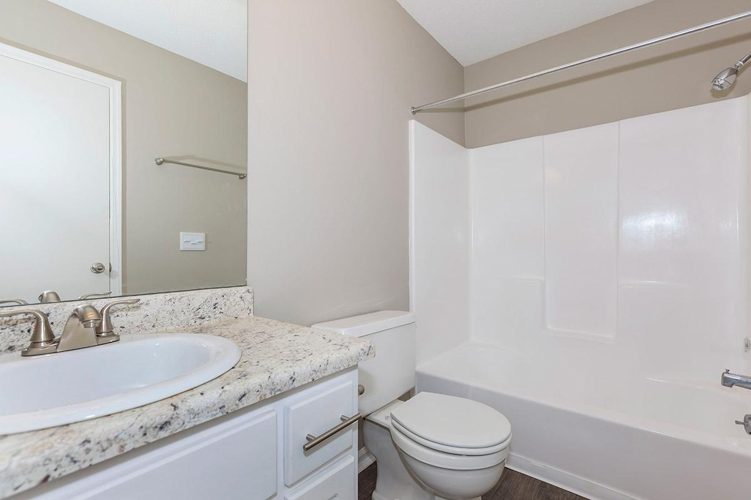
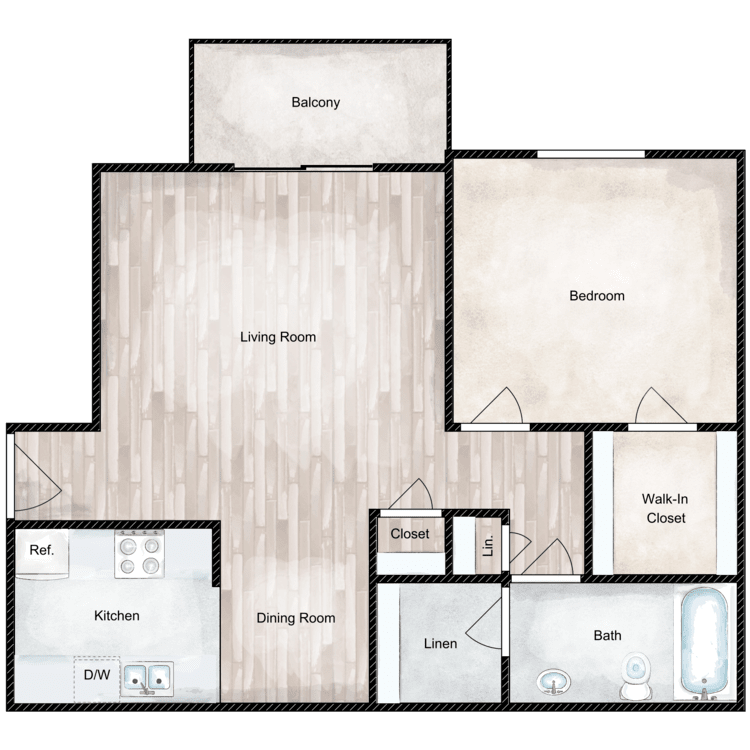
Willow Deluxe
Details
- Beds: 1 Bedroom
- Baths: 1
- Square Feet: 672
- Rent: $1231-$1239
- Deposit: Call for details.
Floor Plan Amenities
- All-electric Kitchen
- Balcony or Patio *
- Cable Ready
- Carpeted Floors
- Ceiling Fans *
- Central Air and Heating
- Disability Access *
- Dishwasher
- Hardwood Floors
- Mini Blinds
- Refrigerator
- Satellite Ready
- Stackable Washer and Dryer *
- Vertical Blinds
- Walk-in Closets
- Washer and Dryer Connections *
* In Select Apartment Homes
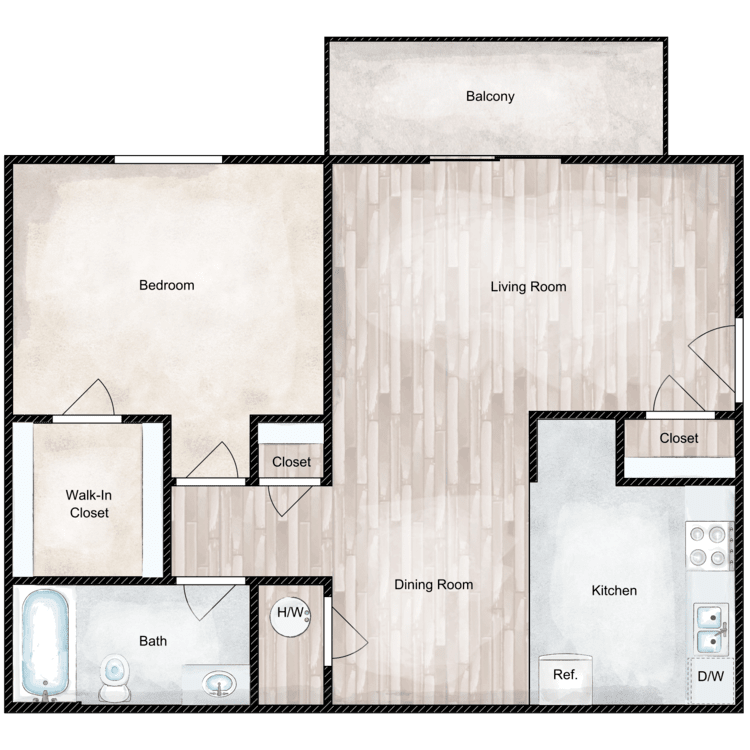
Dogwood
Details
- Beds: 1 Bedroom
- Baths: 1
- Square Feet: 672
- Rent: $1131-$1231
- Deposit: Call for details.
Floor Plan Amenities
- All-electric Kitchen
- Balcony or Patio *
- Cable Ready
- Carpeted Floors
- Ceiling Fans *
- Central Air and Heating
- Disability Access *
- Dishwasher
- Hardwood Floors
- Mini Blinds
- Refrigerator
- Satellite Ready
- Stackable Washer and Dryer *
- Vertical Blinds
- Walk-in Closets
- Washer and Dryer Connections *
* In Select Apartment Homes
Floor Plan Photos
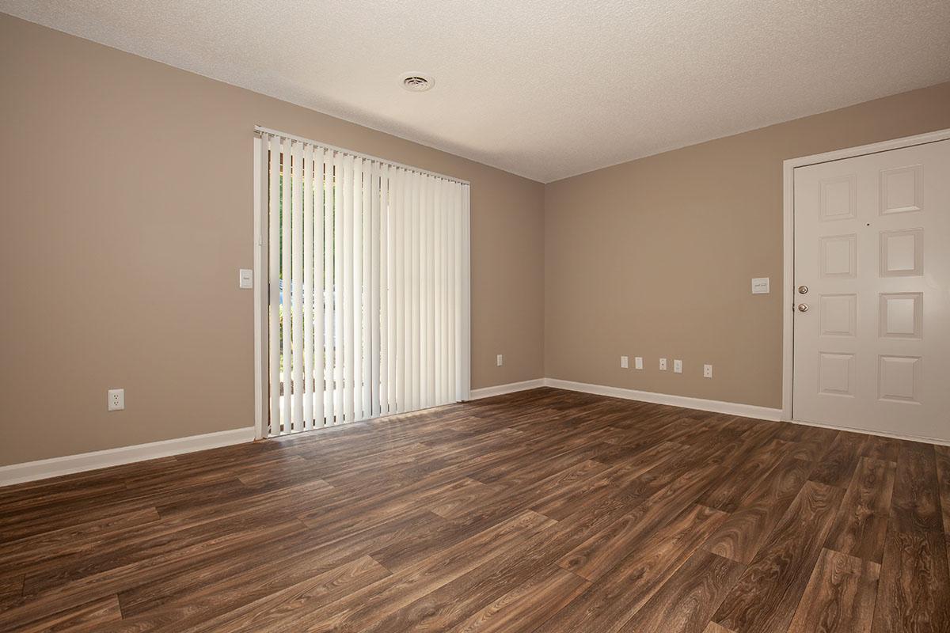
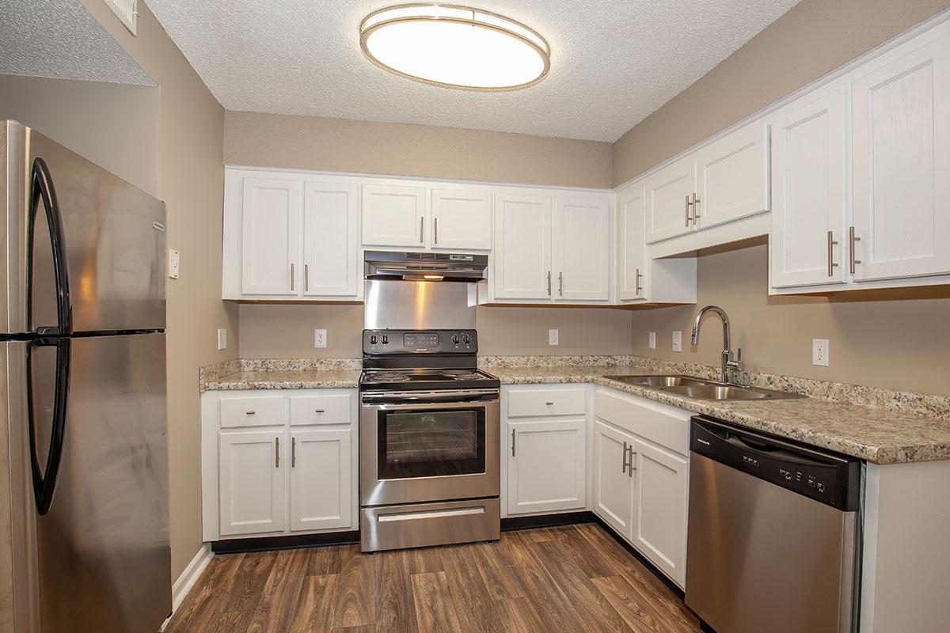
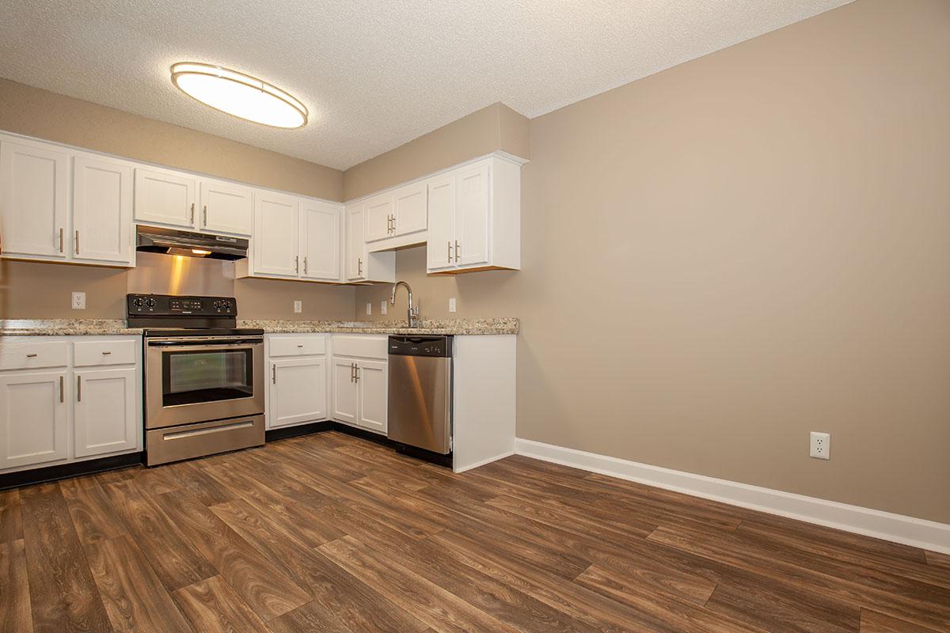
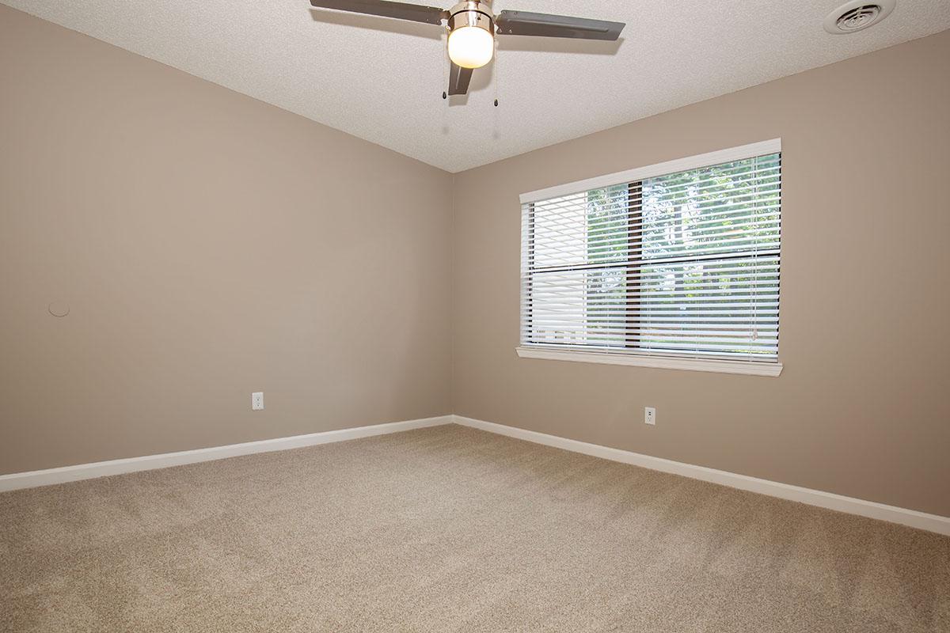
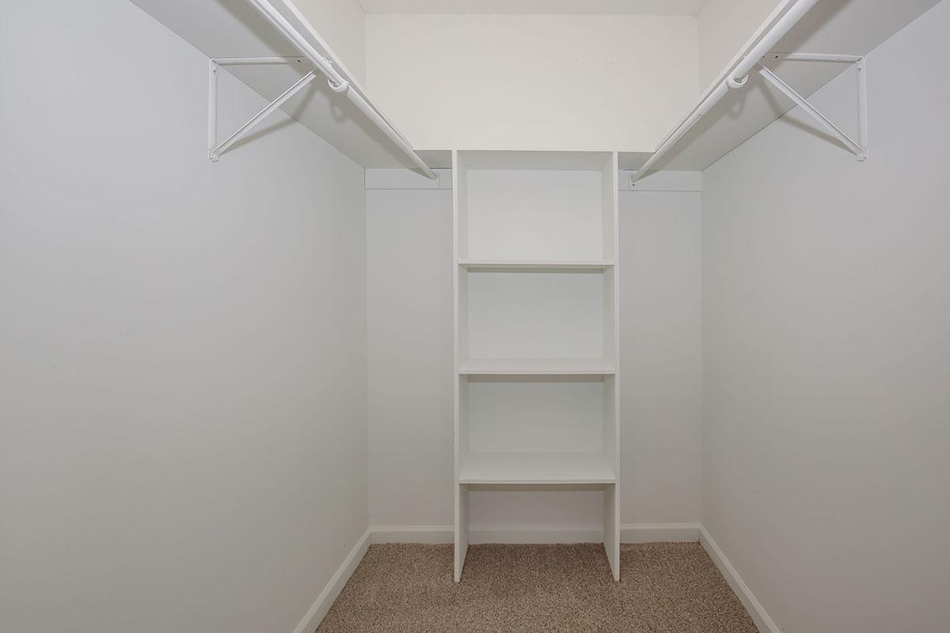
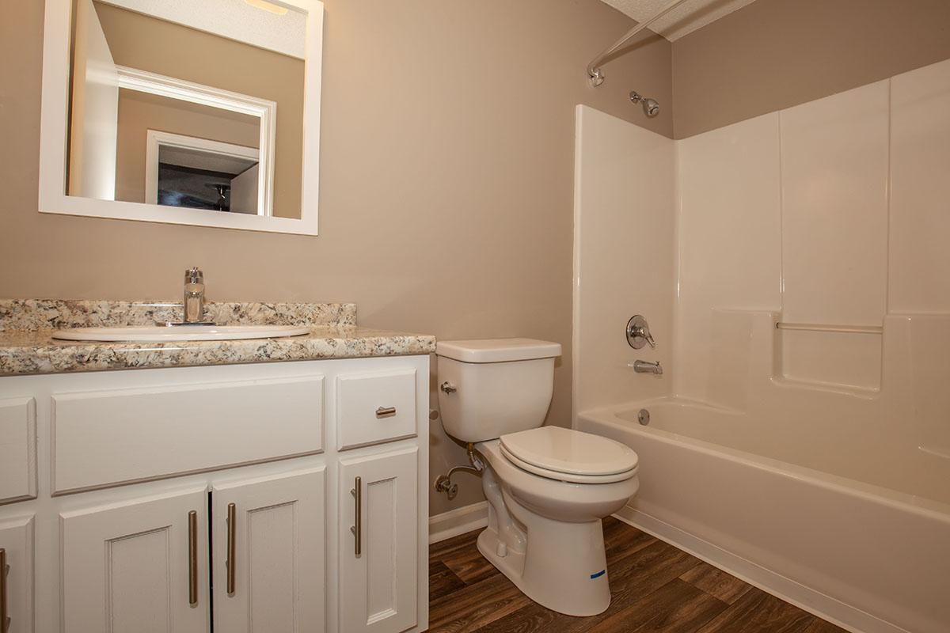
2 Bedroom Floor Plan

Magnolia
Details
- Beds: 2 Bedrooms
- Baths: 1.5
- Square Feet: 1152
- Rent: $1427-$1508
- Deposit: Call for details.
Floor Plan Amenities
- All-electric Kitchen
- Balcony or Patio *
- Cable Ready
- Carpeted Floors
- Ceiling Fans *
- Central Air and Heating
- Disability Access *
- Dishwasher
- Hardwood Floors
- Mini Blinds
- Refrigerator
- Satellite Ready
- Stackable Washer and Dryer *
- Vertical Blinds
- Walk-in Closets
- Washer and Dryer Connections
* In Select Apartment Homes
Floor Plan Photos
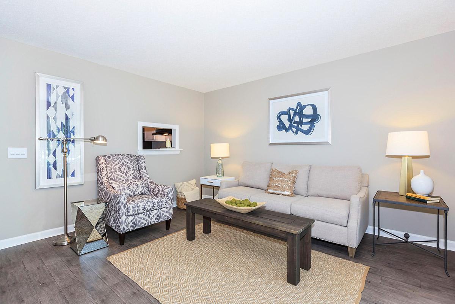

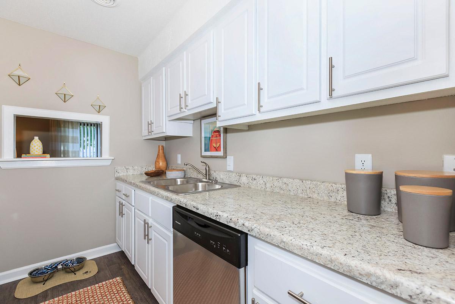
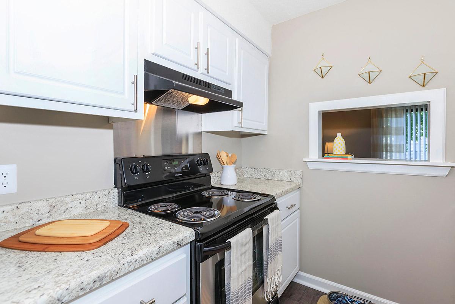
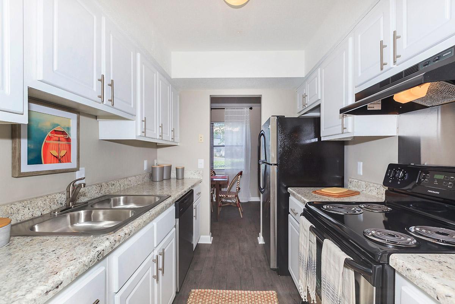
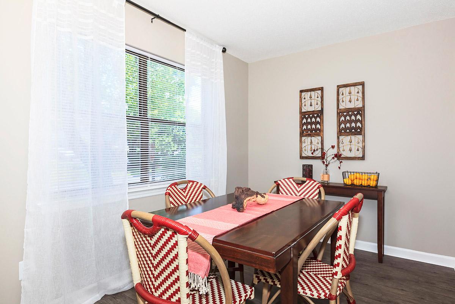
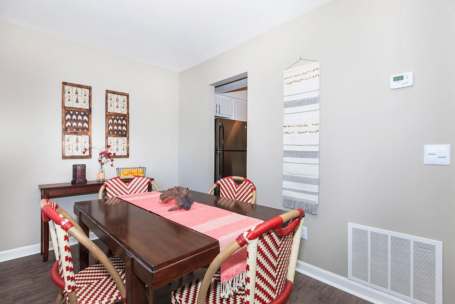
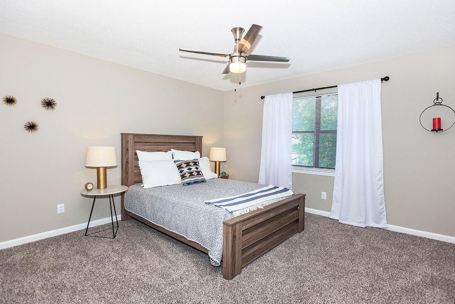
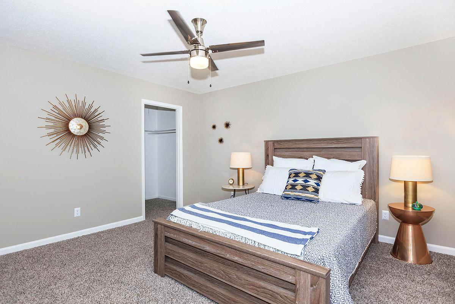
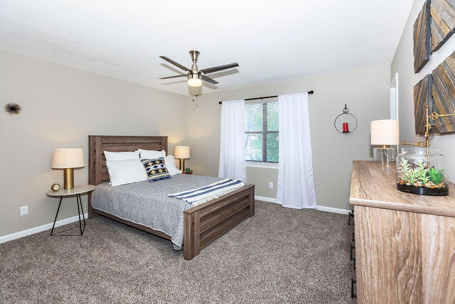
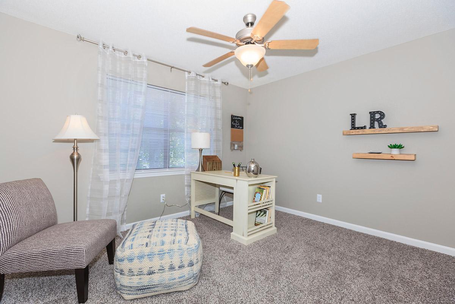
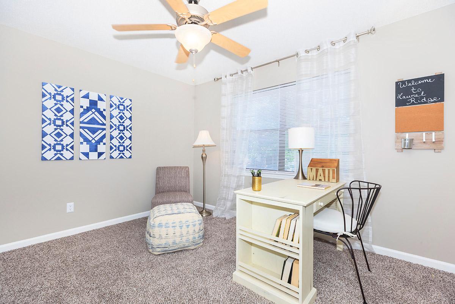

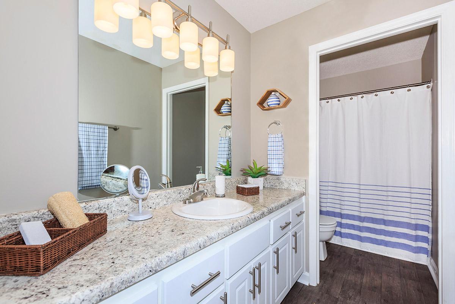
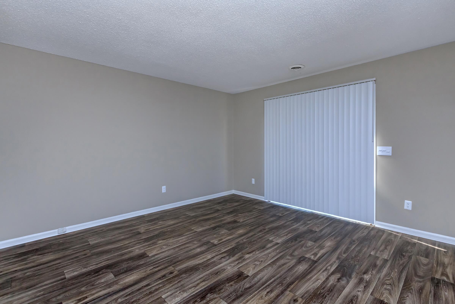
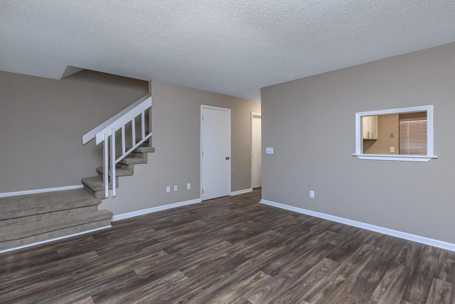
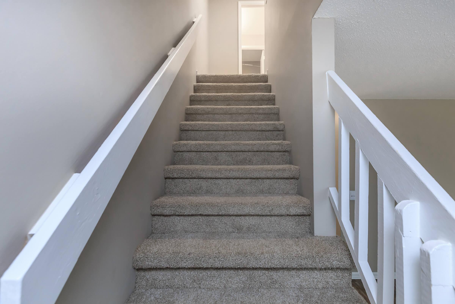
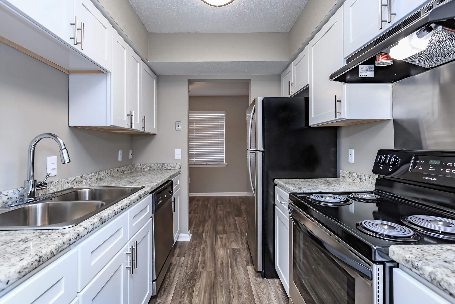
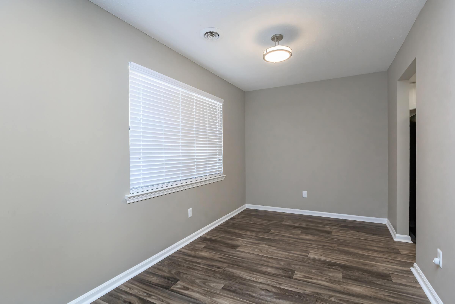
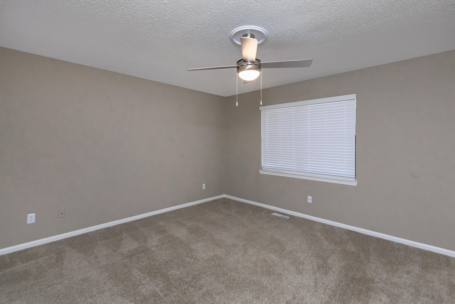
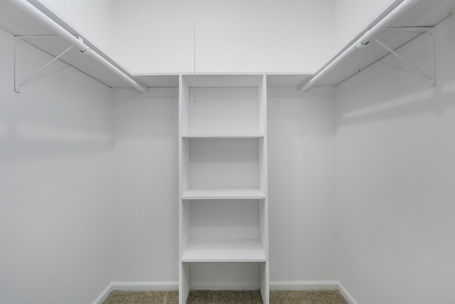
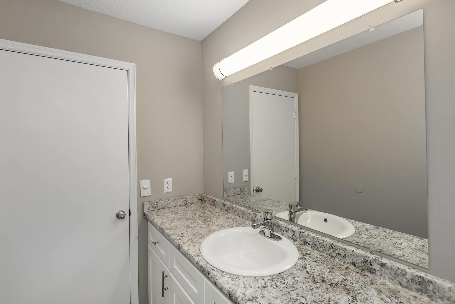
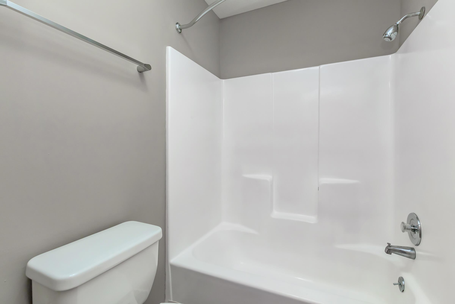
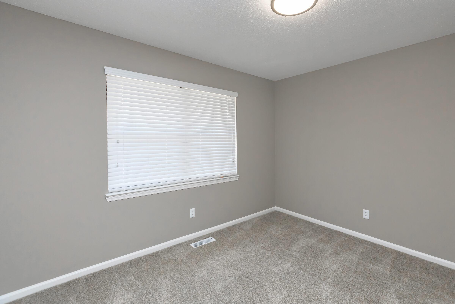
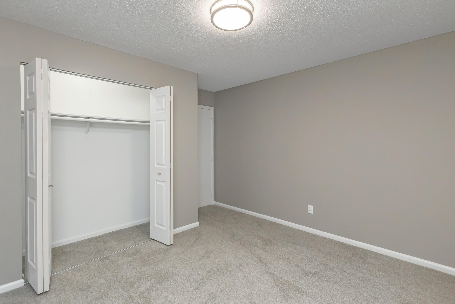
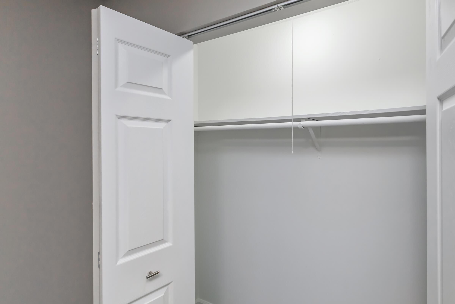
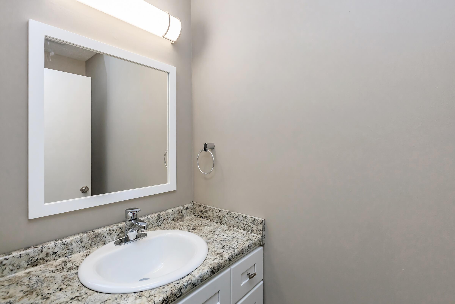
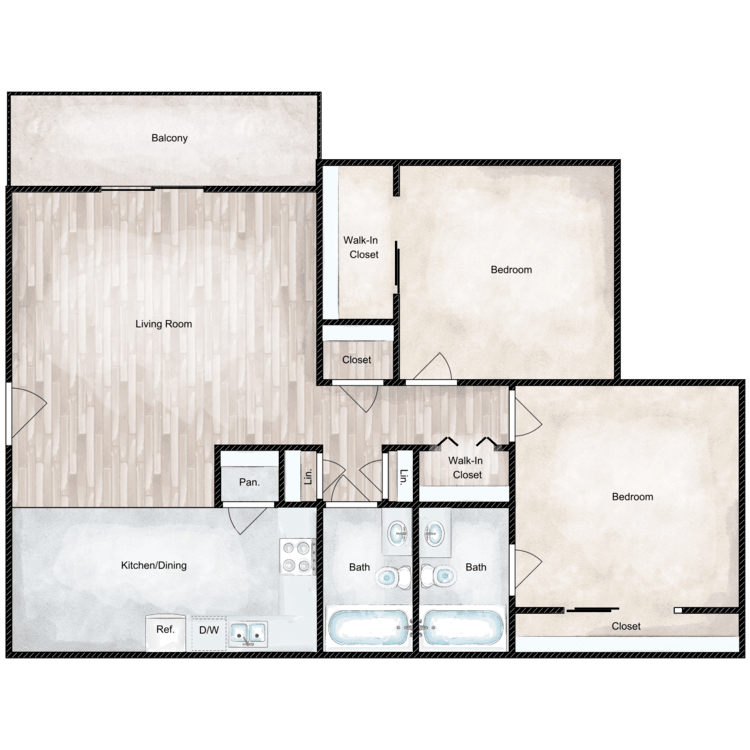
Bradford Deluxe
Details
- Beds: 2 Bedrooms
- Baths: 2
- Square Feet: 946
- Rent: Call for details.
- Deposit: Call for details.
Floor Plan Amenities
- All-electric Kitchen
- Balcony or Patio *
- Cable Ready
- Carpeted Floors
- Ceiling Fans *
- Central Air and Heating
- Disability Access *
- Dishwasher
- Hardwood Floors
- Mini Blinds
- Refrigerator
- Satellite Ready
- Stackable Washer and Dryer *
- Vertical Blinds
- Walk-in Closets
- Washer and Dryer Connections *
* In Select Apartment Homes
Floor Plan Photos
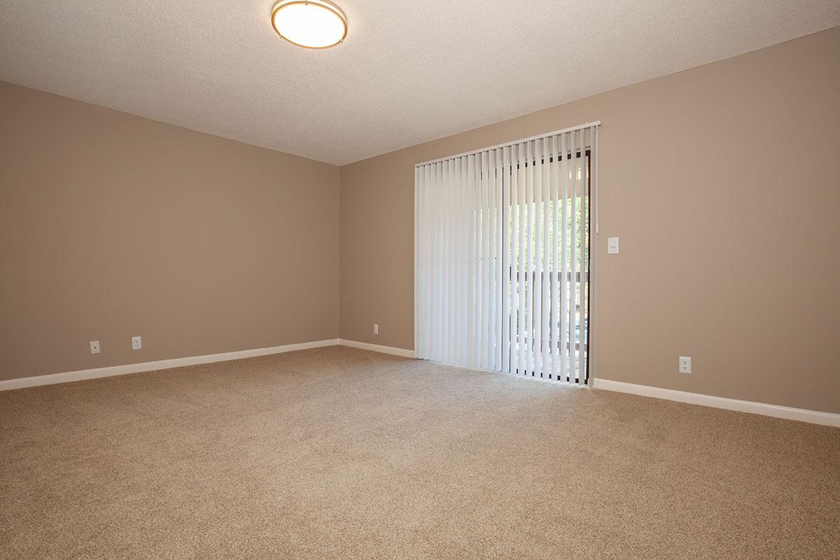
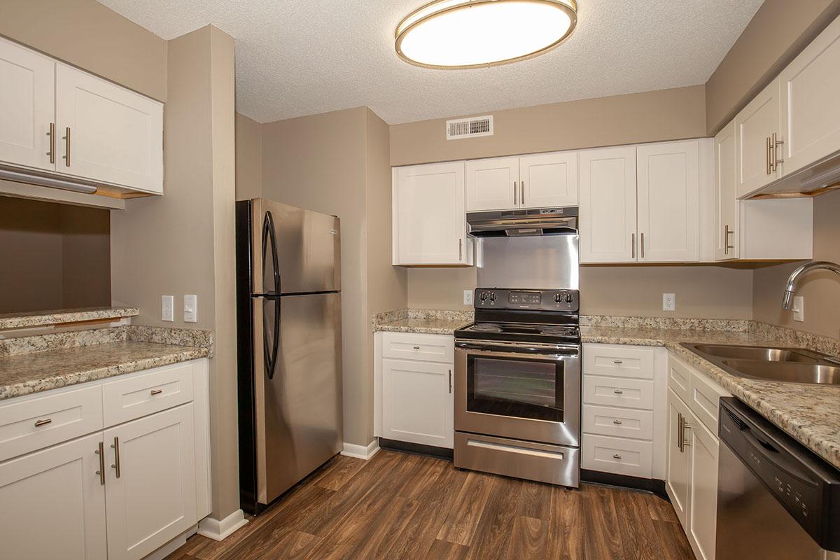
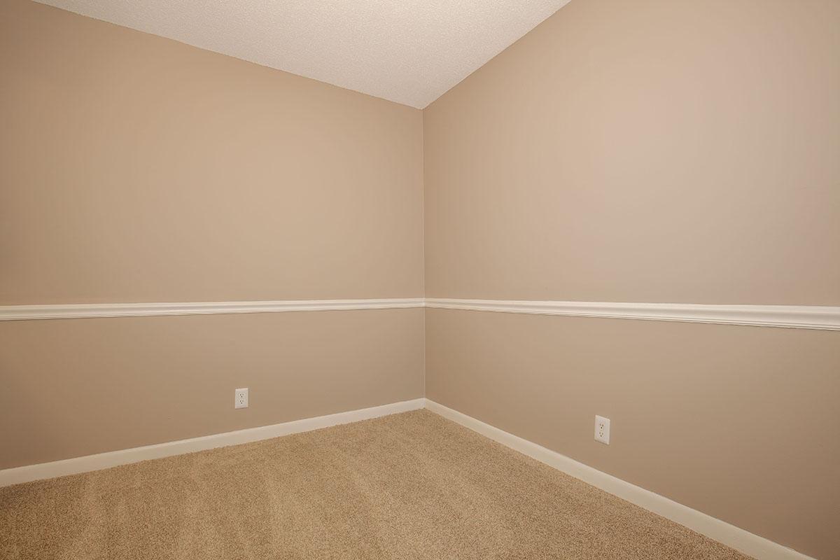
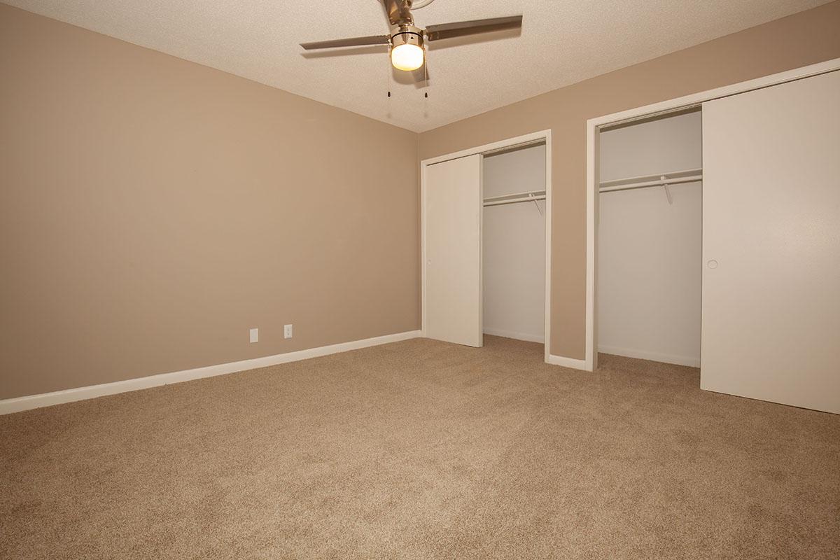
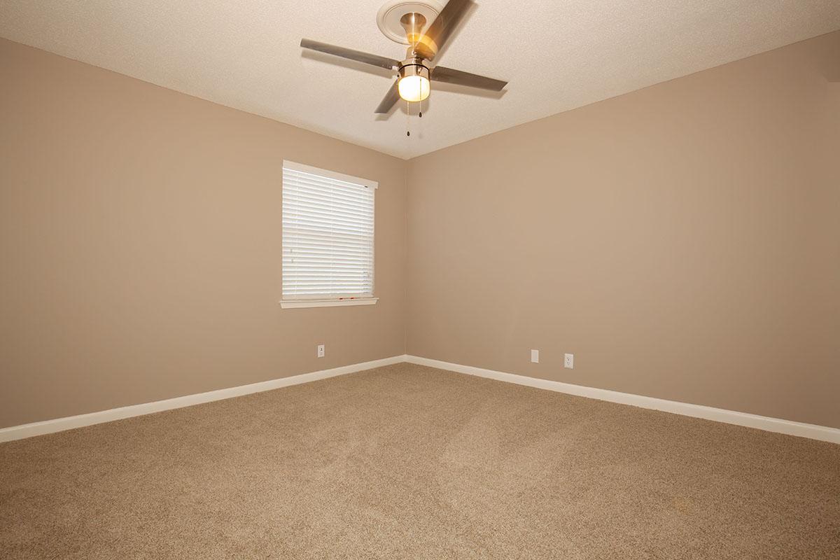
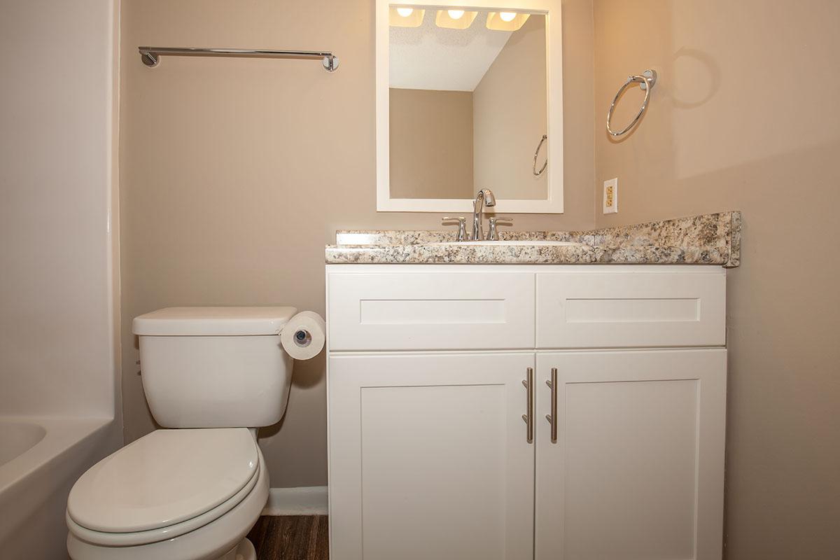
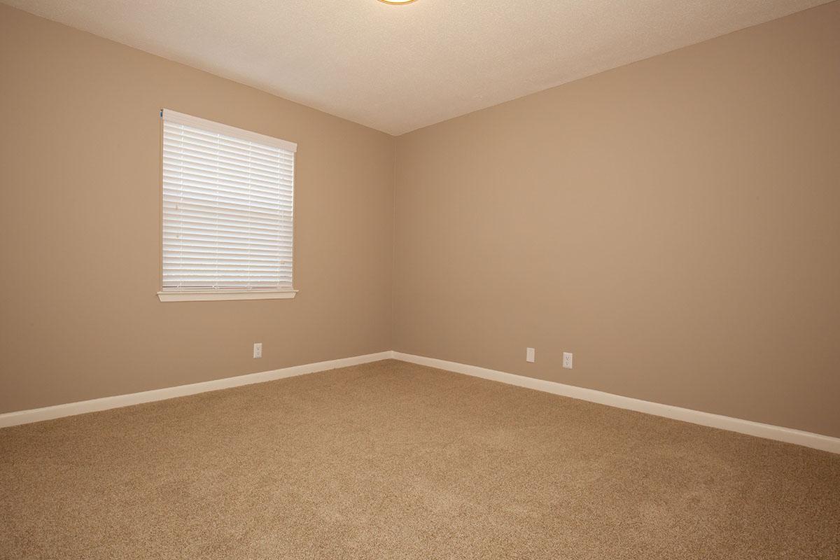
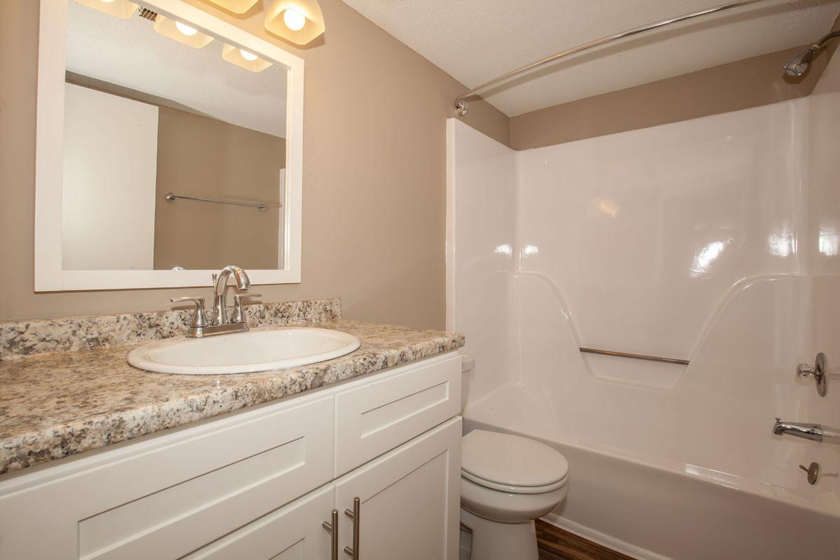
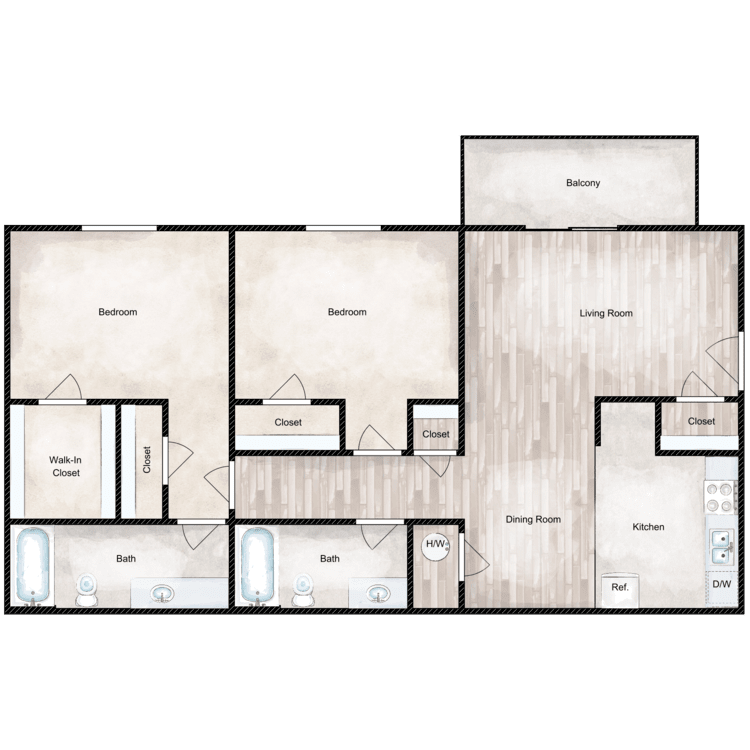
Bradford
Details
- Beds: 2 Bedrooms
- Baths: 2
- Square Feet: 960
- Rent: $1422
- Deposit: Call for details.
Floor Plan Amenities
- All-electric Kitchen
- Balcony or Patio *
- Cable Ready
- Carpeted Floors
- Ceiling Fans *
- Central Air and Heating
- Disability Access *
- Dishwasher
- Hardwood Floors
- Mini Blinds *
- Refrigerator
- Satellite Ready
- Stackable Washer and Dryer *
- Vertical Blinds
- Walk-in Closets
- Washer and Dryer Connections *
* In Select Apartment Homes
Pricing and Availability subject to change. Some or all apartments listed might be secured with holding fees and applications. Please contact the apartment community to make sure we have the current floor plan available.
Show Unit Location
Select a floor plan or bedroom count to view those units on the overhead view on the site map. If you need assistance finding a unit in a specific location please call us at 877-561-7882 TTY: 711.

Unit: 102
- 2 Bed, 1.5 Bath
- Availability:Now
- Rent:$1472
- Square Feet:1152
- Floor Plan:Magnolia
Unit: 1502
- 2 Bed, 1.5 Bath
- Availability:Now
- Rent:$1503
- Square Feet:1152
- Floor Plan:Magnolia
Unit: 1505
- 2 Bed, 1.5 Bath
- Availability:Now
- Rent:$1503
- Square Feet:1152
- Floor Plan:Magnolia
Unit: 1103
- 2 Bed, 1.5 Bath
- Availability:Now
- Rent:$1508
- Square Feet:1152
- Floor Plan:Magnolia
Unit: 1402
- 2 Bed, 1.5 Bath
- Availability:Now
- Rent:$1497
- Square Feet:1152
- Floor Plan:Magnolia
Unit: 104
- 2 Bed, 1.5 Bath
- Availability:Now
- Rent:$1497
- Square Feet:1152
- Floor Plan:Magnolia
Unit: 1105
- 2 Bed, 1.5 Bath
- Availability:2024-09-16
- Rent:$1477
- Square Feet:1152
- Floor Plan:Magnolia
Unit: 902
- 2 Bed, 1.5 Bath
- Availability:2024-09-20
- Rent:$1477
- Square Feet:1152
- Floor Plan:Magnolia
Unit: 1407
- 2 Bed, 1.5 Bath
- Availability:2024-09-25
- Rent:$1427
- Square Feet:1152
- Floor Plan:Magnolia
Unit: 1205
- 2 Bed, 1.5 Bath
- Availability:2024-10-05
- Rent:$1430
- Square Feet:1152
- Floor Plan:Magnolia
Unit: 1304
- 2 Bed, 1.5 Bath
- Availability:2024-10-09
- Rent:$1430
- Square Feet:1152
- Floor Plan:Magnolia
Unit: 1102
- 2 Bed, 1.5 Bath
- Availability:2024-10-10
- Rent:$1481
- Square Feet:1152
- Floor Plan:Magnolia
Unit: 1108
- 2 Bed, 1.5 Bath
- Availability:2024-10-30
- Rent:$1484
- Square Feet:1152
- Floor Plan:Magnolia
Unit: 601
- 1 Bed, 1 Bath
- Availability:Now
- Rent:$1202
- Square Feet:672
- Floor Plan:Willow
Unit: 308
- 1 Bed, 1 Bath
- Availability:Now
- Rent:$1287
- Square Feet:672
- Floor Plan:Willow
Unit: 604
- 1 Bed, 1 Bath
- Availability:2024-08-06
- Rent:$1281
- Square Feet:672
- Floor Plan:Willow
Unit: 715
- 1 Bed, 1 Bath
- Availability:2024-08-09
- Rent:$1249
- Square Feet:672
- Floor Plan:Willow
Unit: 602
- 1 Bed, 1 Bath
- Availability:2024-09-04
- Rent:$1290
- Square Feet:672
- Floor Plan:Willow
Unit: 305
- 1 Bed, 1 Bath
- Availability:2024-09-07
- Rent:$1190
- Square Feet:672
- Floor Plan:Willow
Unit: 616
- 1 Bed, 1 Bath
- Availability:2024-09-07
- Rent:$1290
- Square Feet:672
- Floor Plan:Willow
Unit: 306
- 1 Bed, 1 Bath
- Availability:2024-10-15
- Rent:$1237
- Square Feet:672
- Floor Plan:Willow
Unit: 705
- 1 Bed, 1 Bath
- Availability:2024-10-15
- Rent:$1287
- Square Feet:672
- Floor Plan:Willow
Unit: 707
- 1 Bed, 1 Bath
- Availability:2024-10-16
- Rent:$1297
- Square Feet:672
- Floor Plan:Willow
Unit: 2010
- 1 Bed, 1 Bath
- Availability:2024-08-18
- Rent:$1239
- Square Feet:672
- Floor Plan:Willow Deluxe
Unit: 2310
- 1 Bed, 1 Bath
- Availability:2024-09-26
- Rent:$1231
- Square Feet:672
- Floor Plan:Willow Deluxe
Unit: 226
- 1 Bed, 1 Bath
- Availability:Now
- Rent:$1131
- Square Feet:672
- Floor Plan:Dogwood
Unit: 231
- 1 Bed, 1 Bath
- Availability:Now
- Rent:$1210
- Square Feet:672
- Floor Plan:Dogwood
Unit: 221
- 1 Bed, 1 Bath
- Availability:2024-08-06
- Rent:$1231
- Square Feet:672
- Floor Plan:Dogwood
Unit: 411
- 2 Bed, 2 Bath
- Availability:2024-10-02
- Rent:$1422
- Square Feet:960
- Floor Plan:Bradford
Amenities
Explore what your community has to offer
Community Amenities
- NEW Fire Pit by the Pool
- NEW Gas Grills by the Pool
- Beautiful Landscaping
- Cable Ready
- Clubhouse
- Community Garden
- Copy and Fax Services
- Covered Car Wash and Vacuum Station
- Dog Park
- Easy Access to Freeways
- Easy Access to Shopping
- State-of-the-Art Fitness Center
- Guest Parking
- Laundry Facility
- Leasing Center Treats
- On-call Maintenance
- On-site Maintenance
- Part-time Courtesy Patrol
- Pet Spa
- Pet Waste Stations
- Shimmering Swimming Pool
- Short-term Leasing Available
- Tennis Court
Apartment Features
- All-electric Kitchen*
- Central Air and Heating*
- Cable Ready*
- Carpeted Floors*
- Disability Access
- Dishwasher*
- Hardwood Floors*
- Mini Blinds*
- Refrigerator*
- Satellite Ready*
- Stackable Washer and Dryer*
- Stainless Steel Appliances*
- Vertical Blinds*
- Walk-in Closets*
- Washer and Dryer Connections
* In Select Apartment Homes
Pet Policy
As avid animal lovers, we proudly welcome all sizes, shapes, and breeds. Limit of 2 pets per home. The pet fee is $350 for one pet, $500 for two. *Lessor reserves the right to reject certain breeds or pets determined to be aggressive regardless of breed. Pet Amenities: Dog Park Leasing Center Treats Pet Spa Pet Waste Stations
Photos
Magnolia
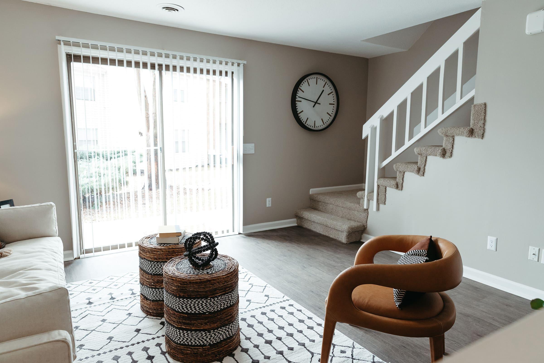
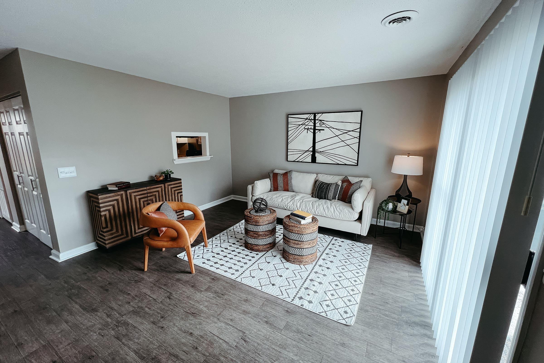
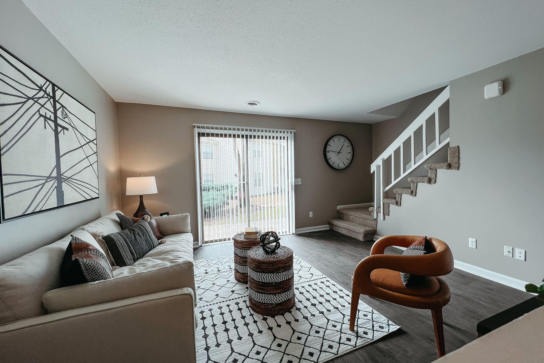
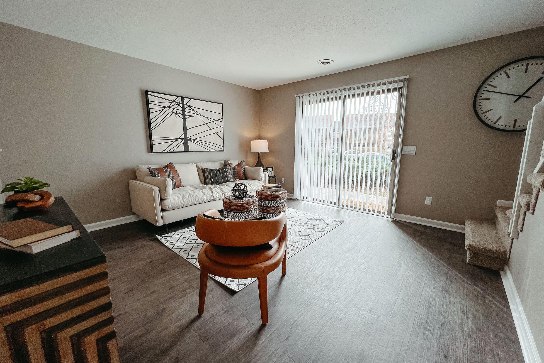
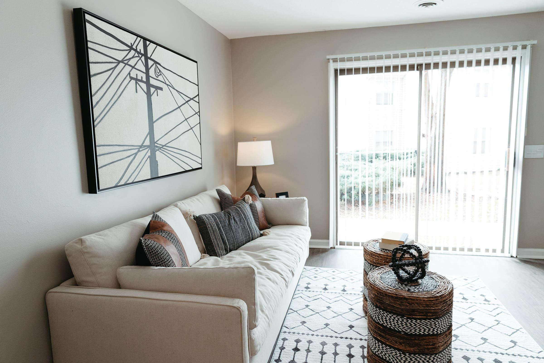
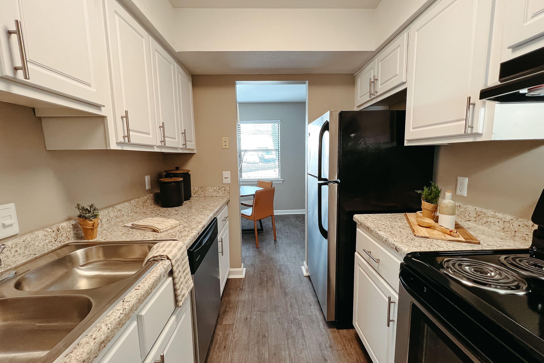
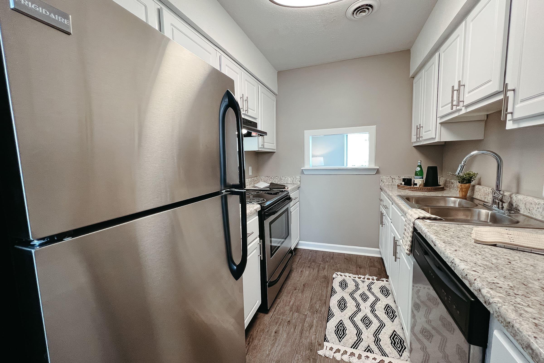
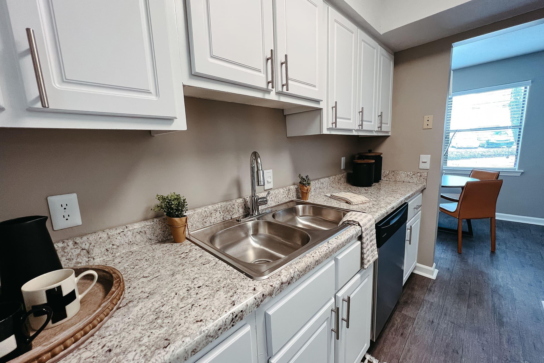
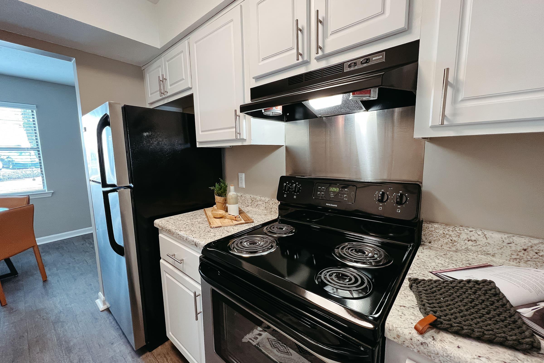
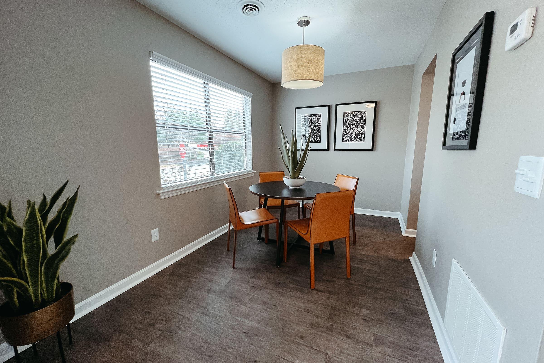
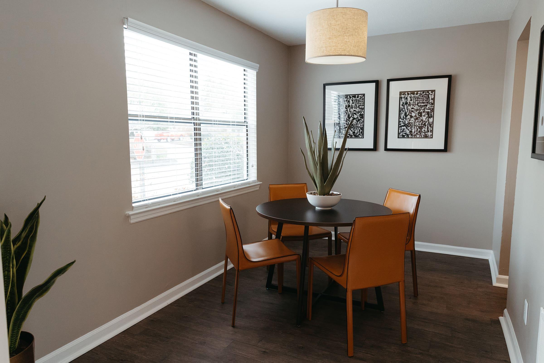
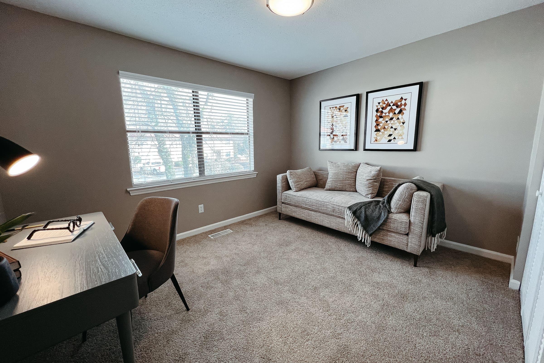
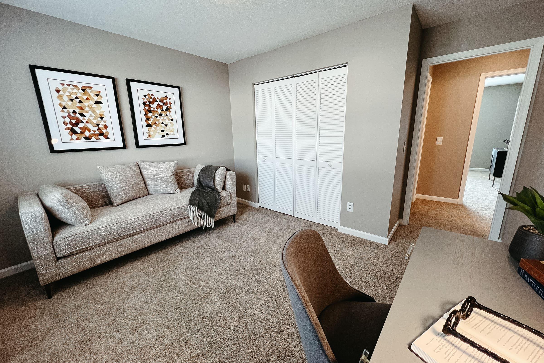
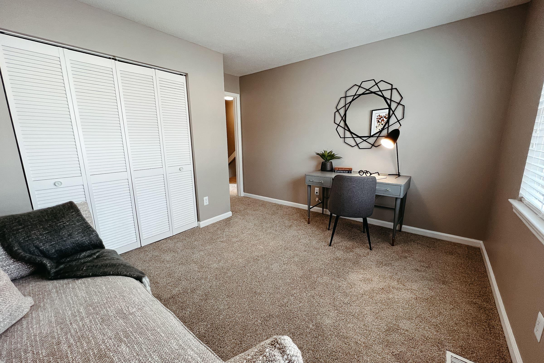
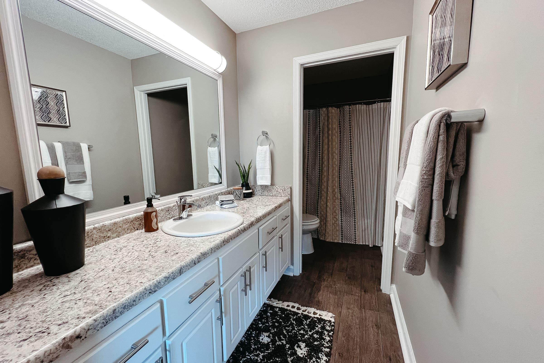
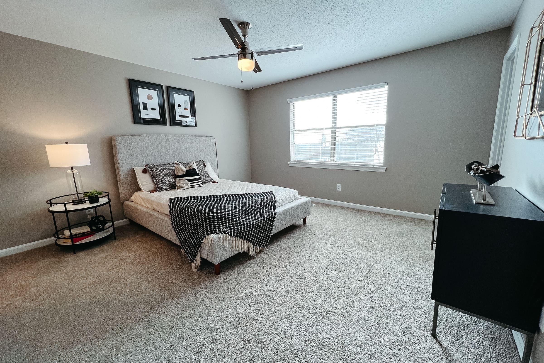
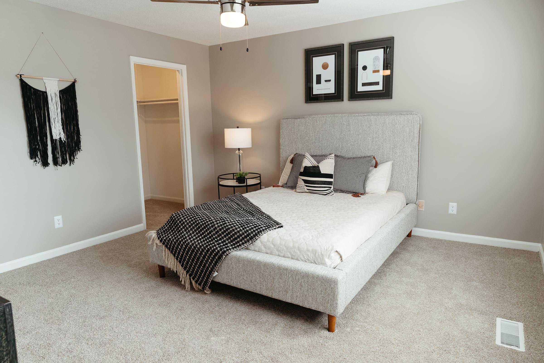
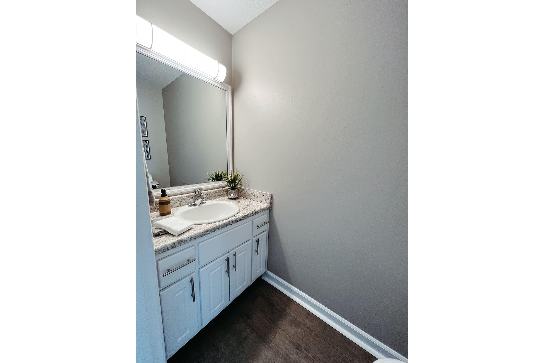
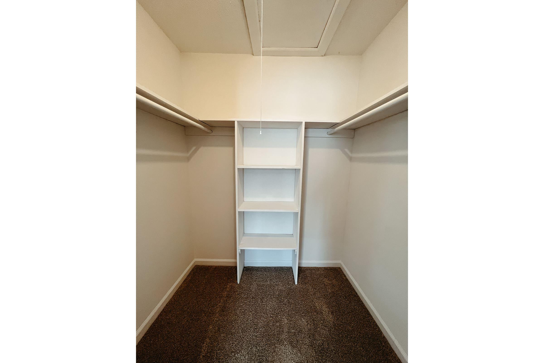
Bradford Deluxe
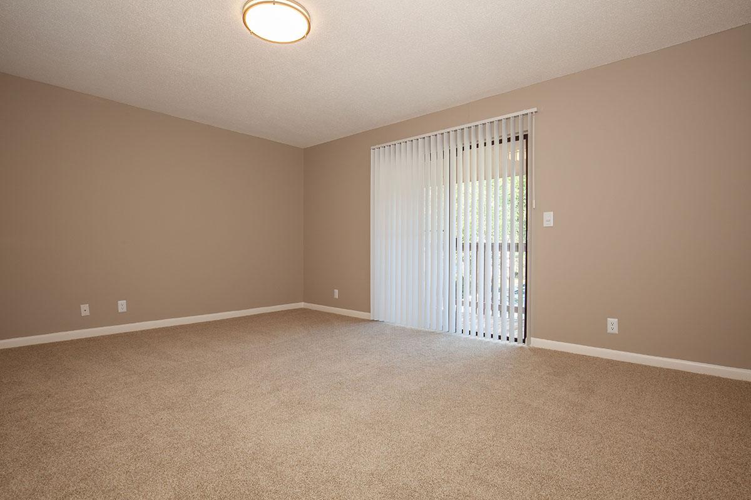
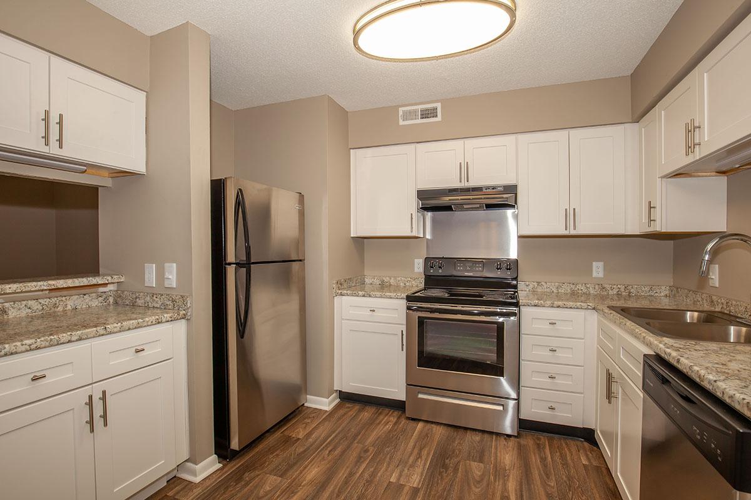
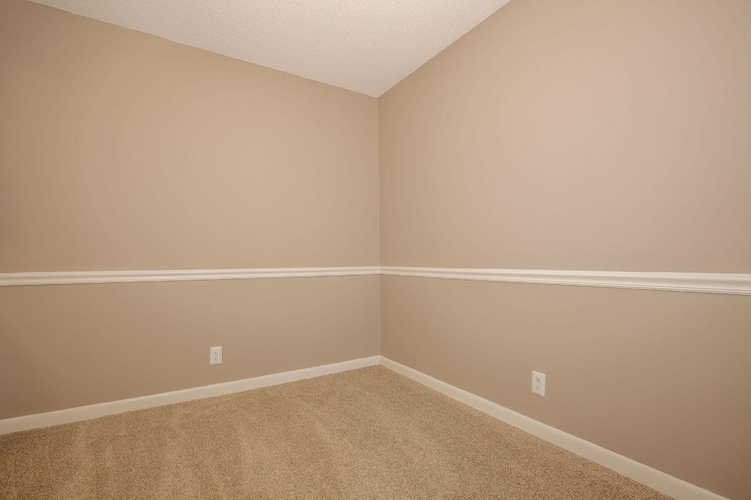
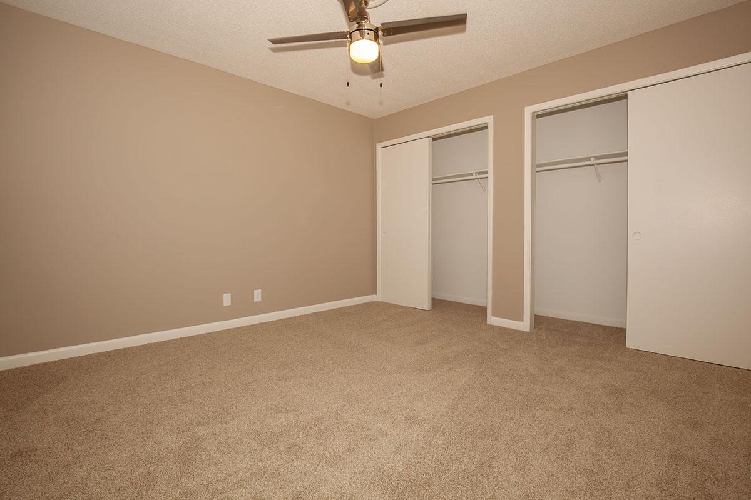
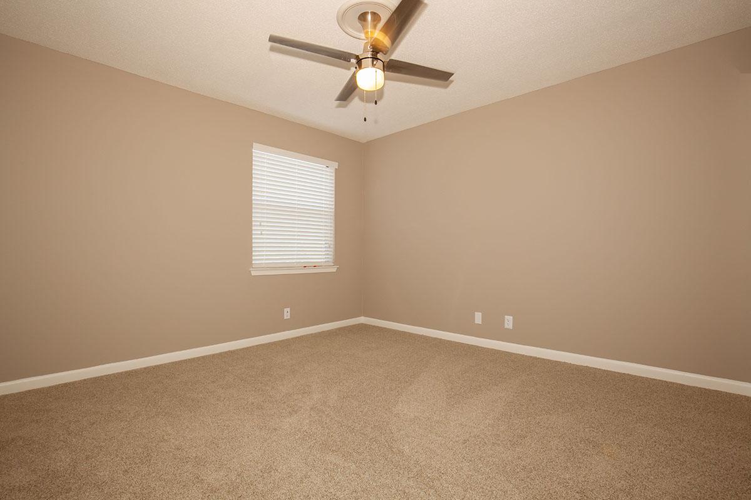
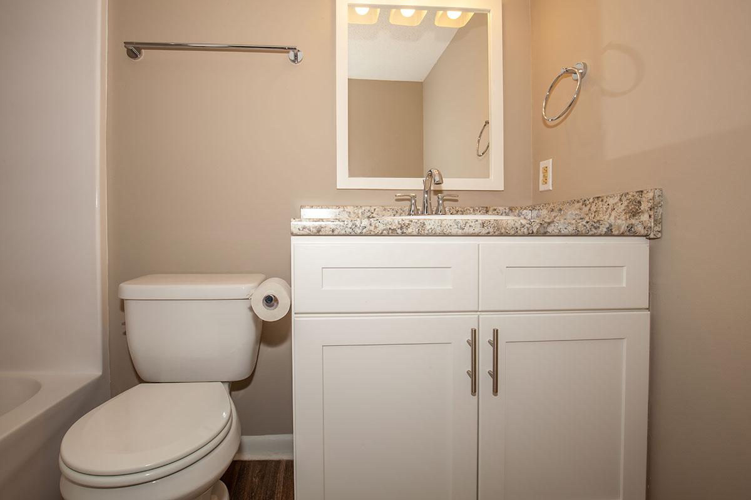
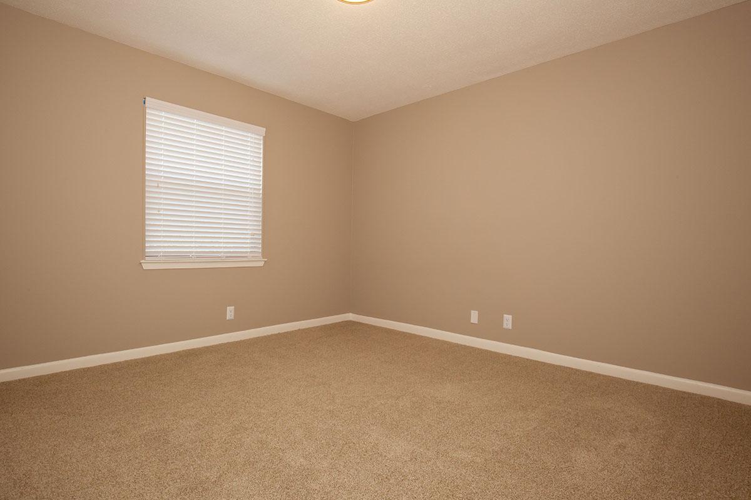
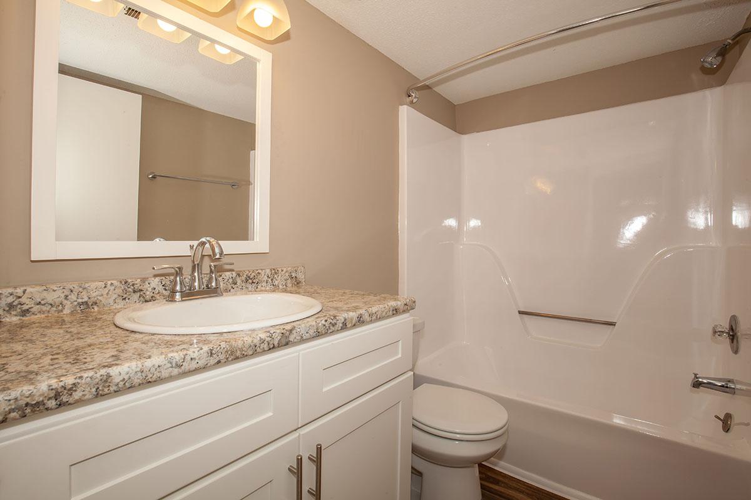
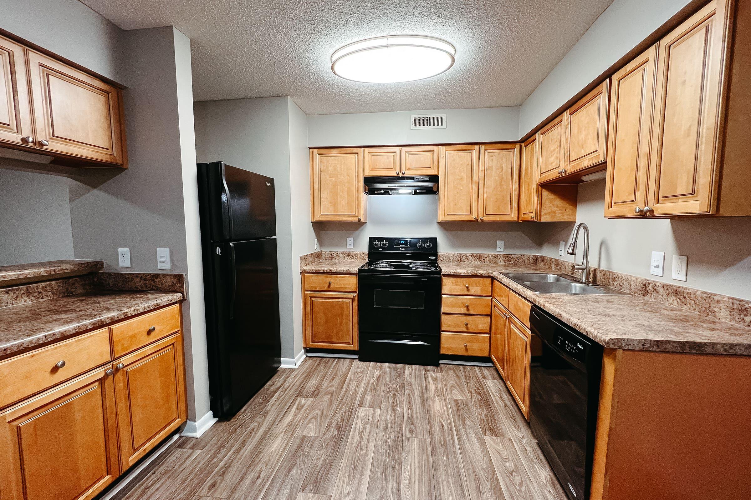
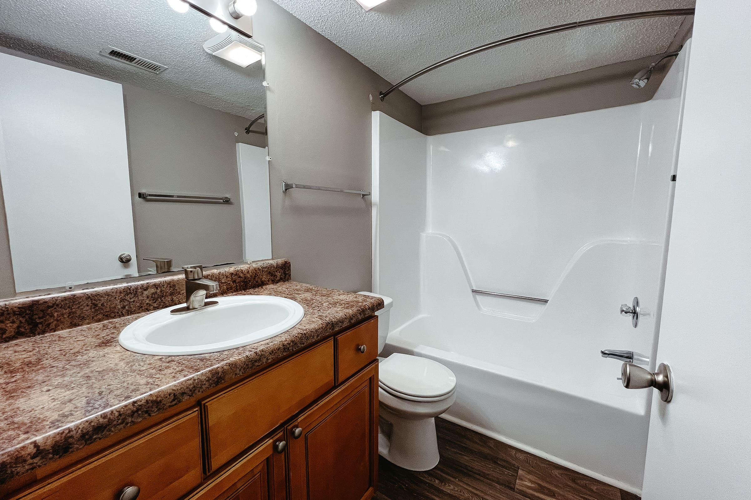
Dogwood
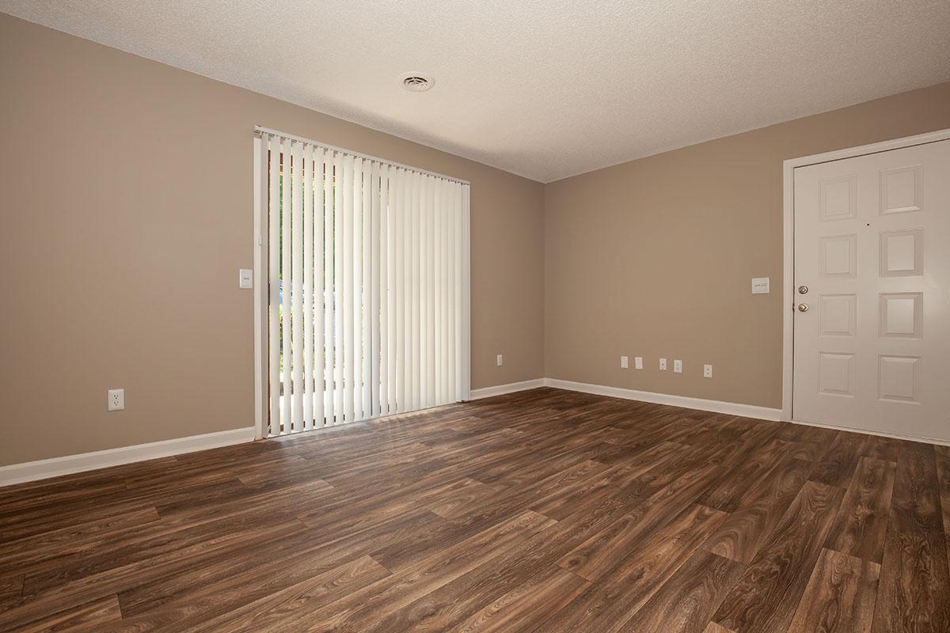
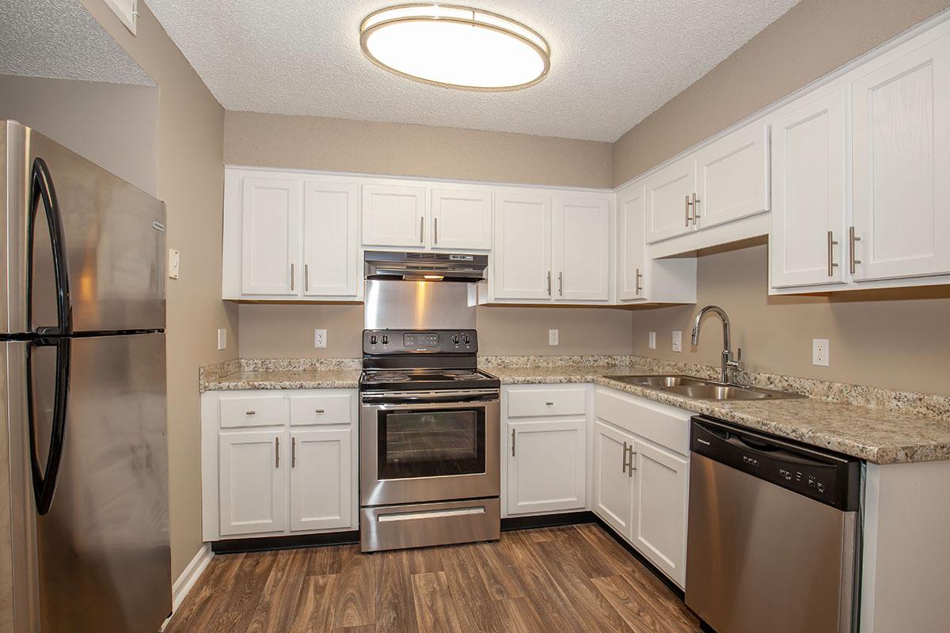
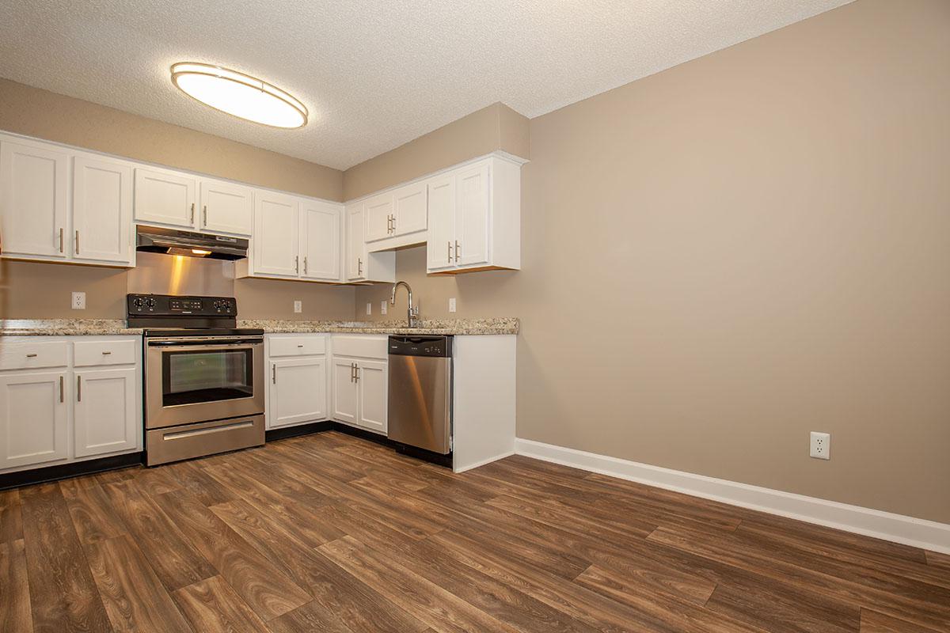
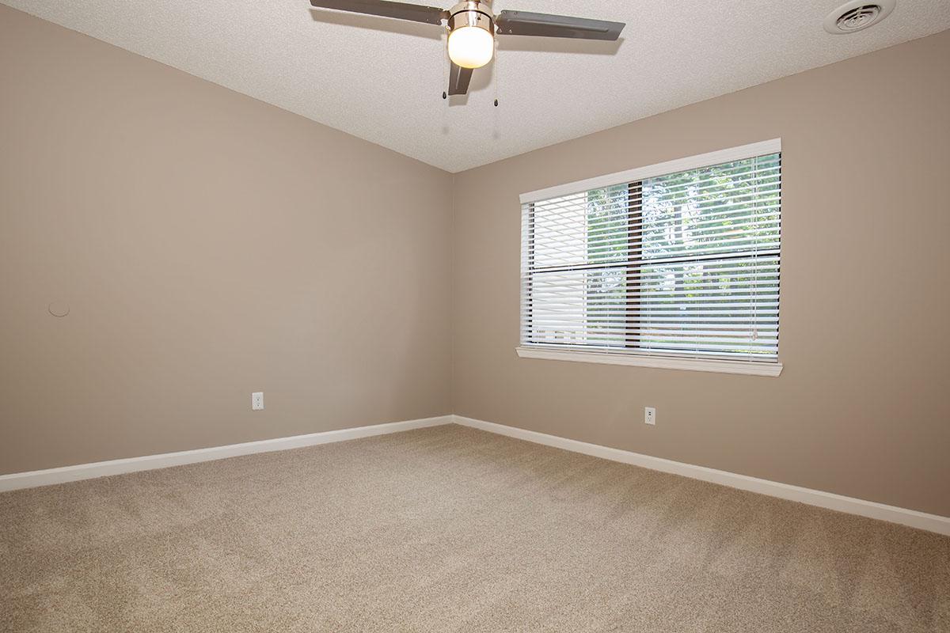
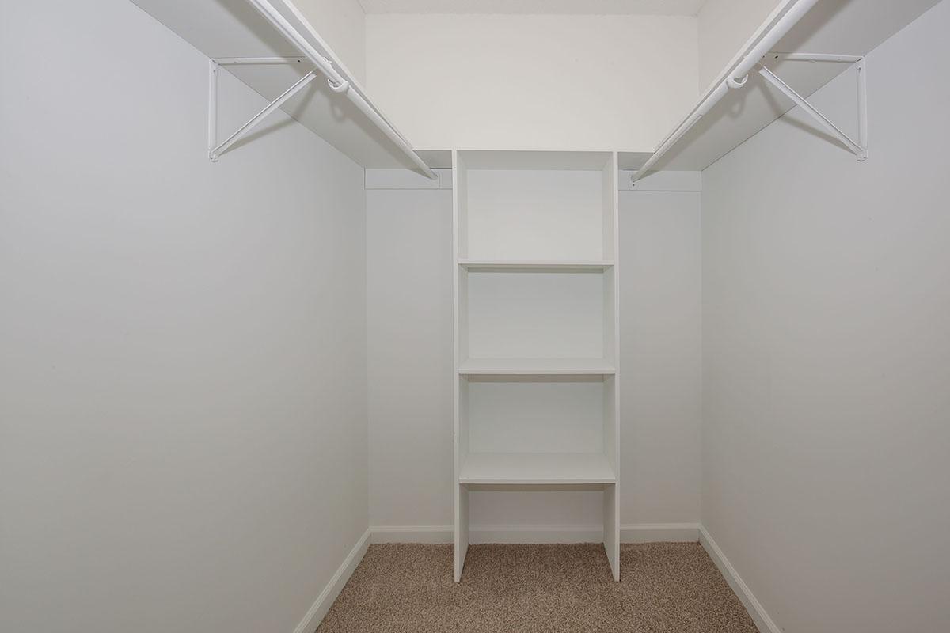
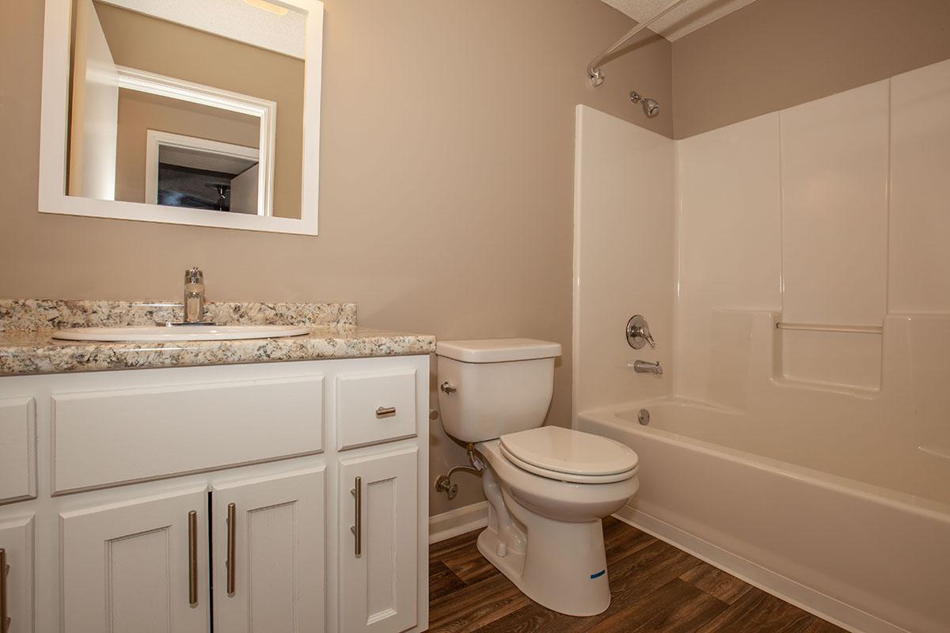
Magnolia (vacant)
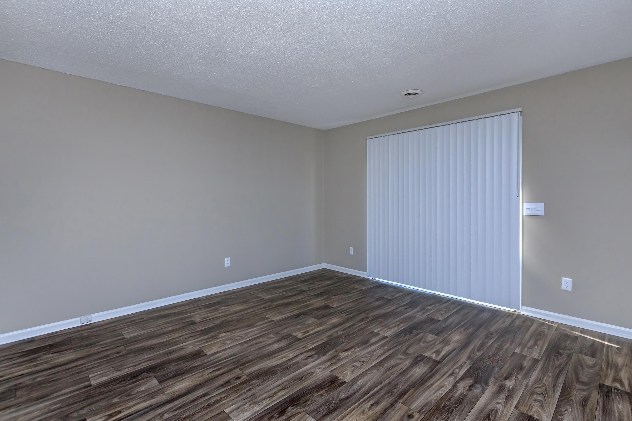
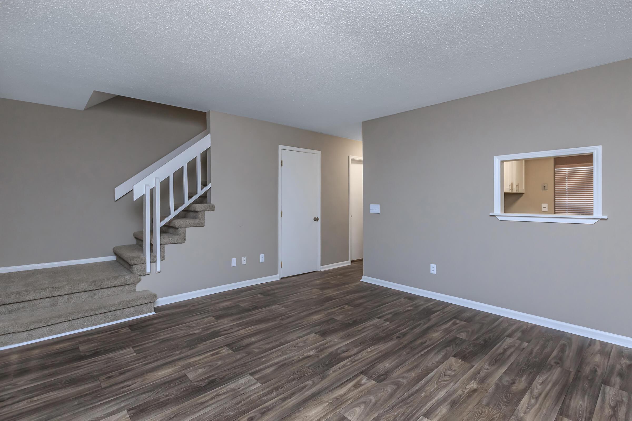
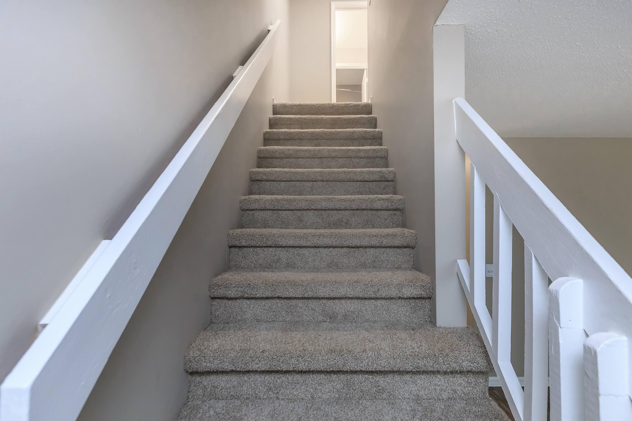
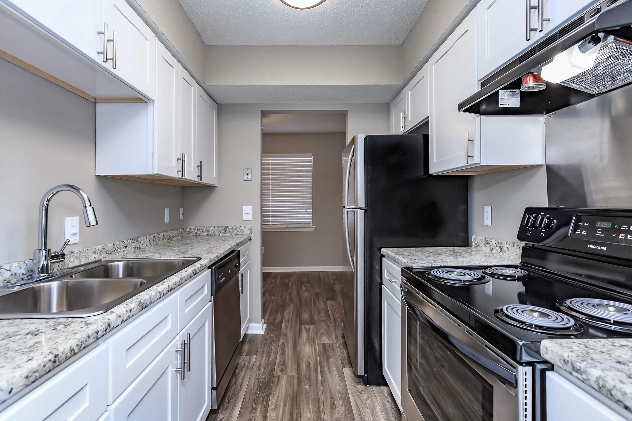
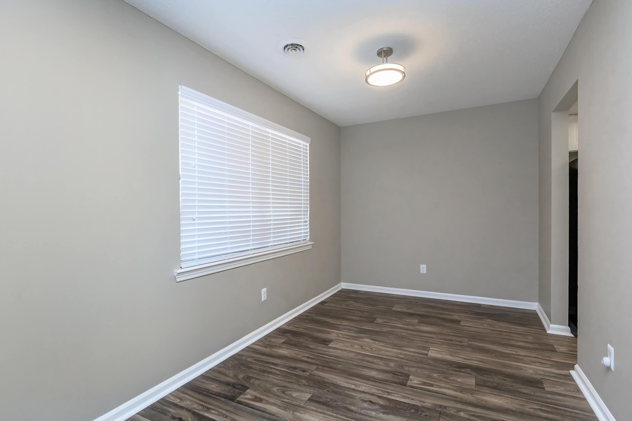
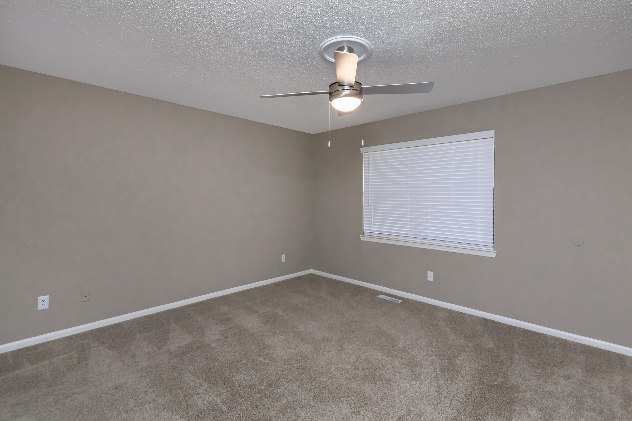
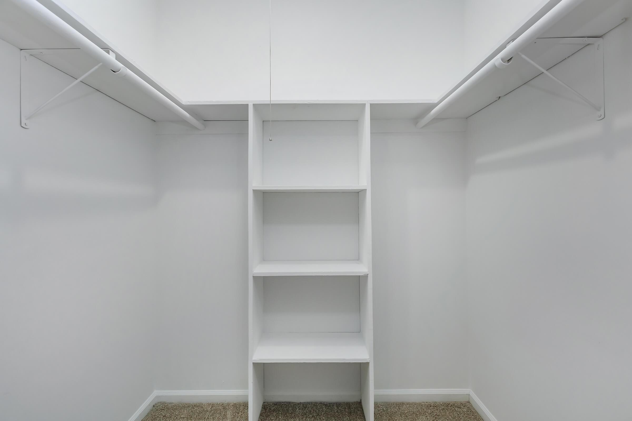
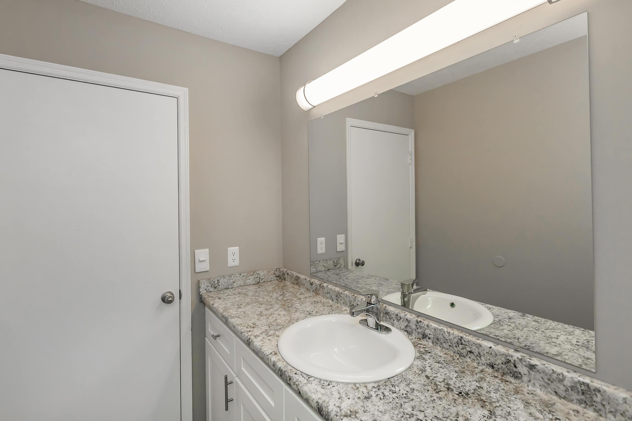
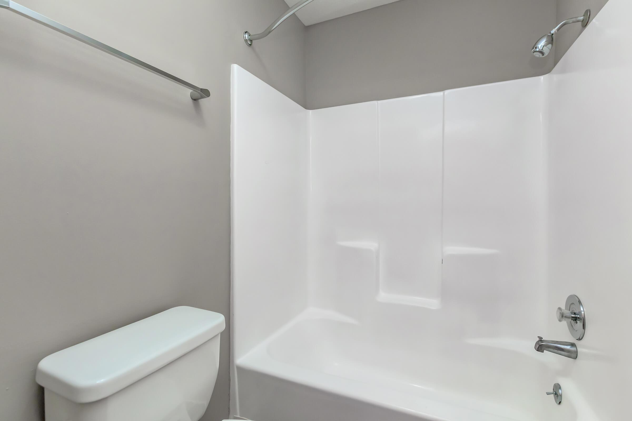
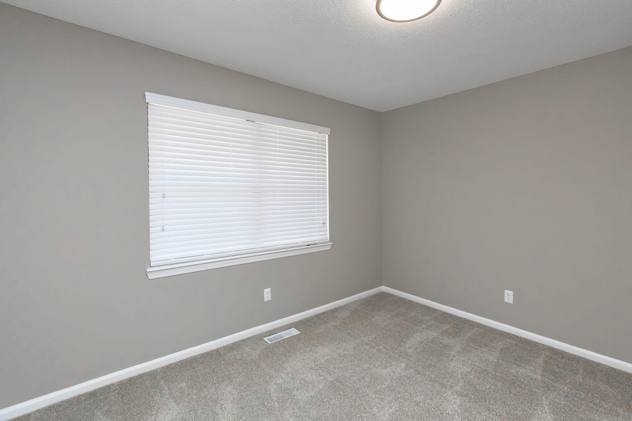
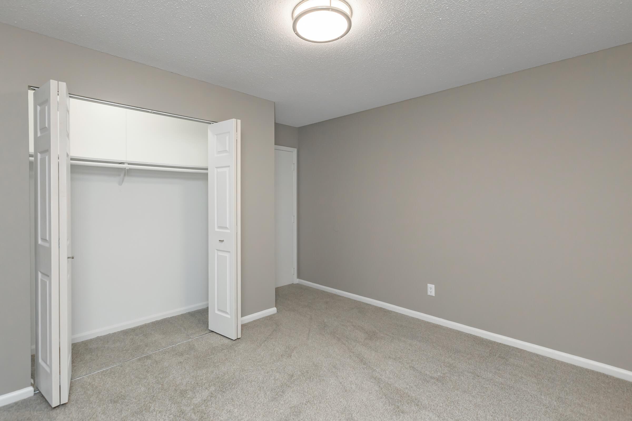
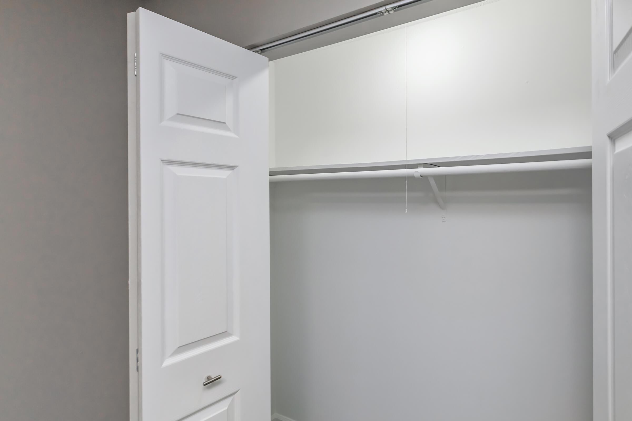
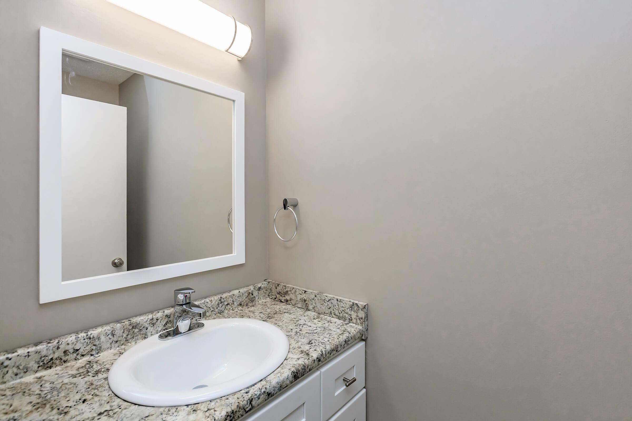
Willow
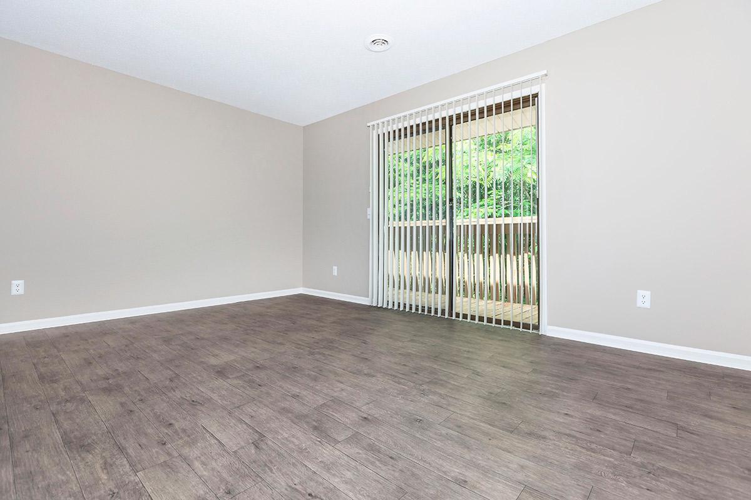
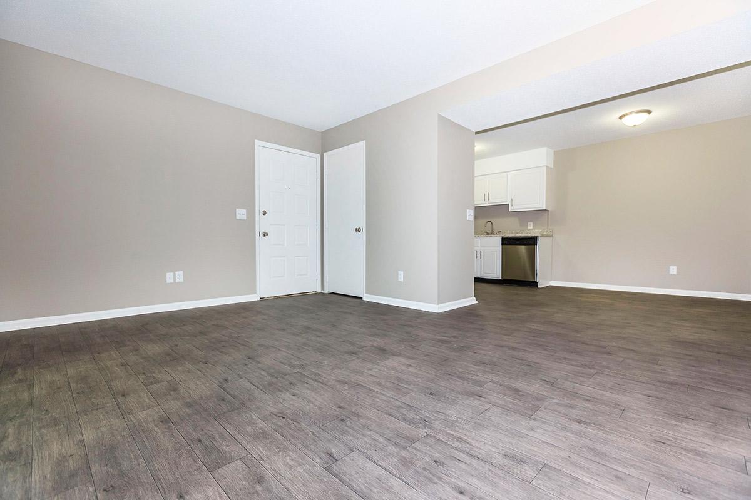
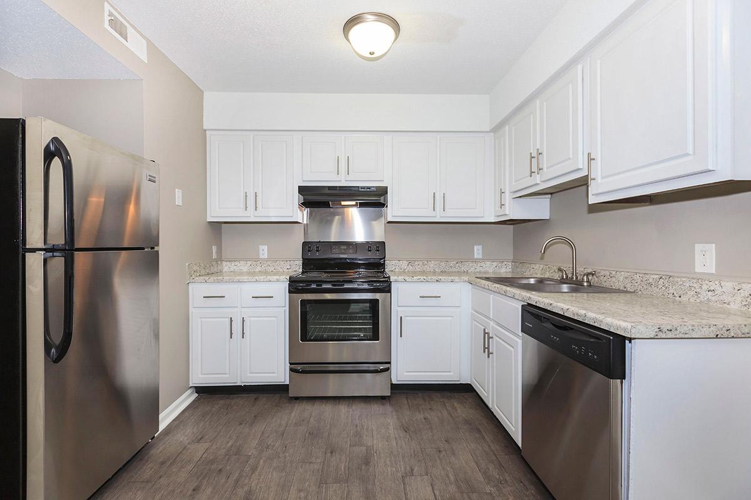
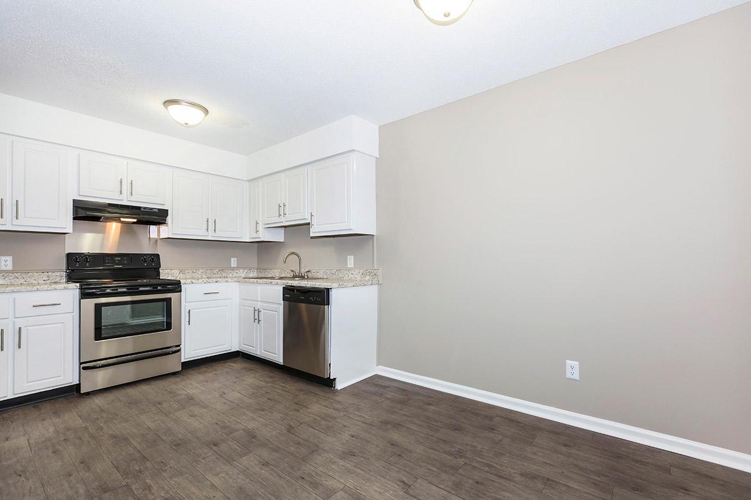
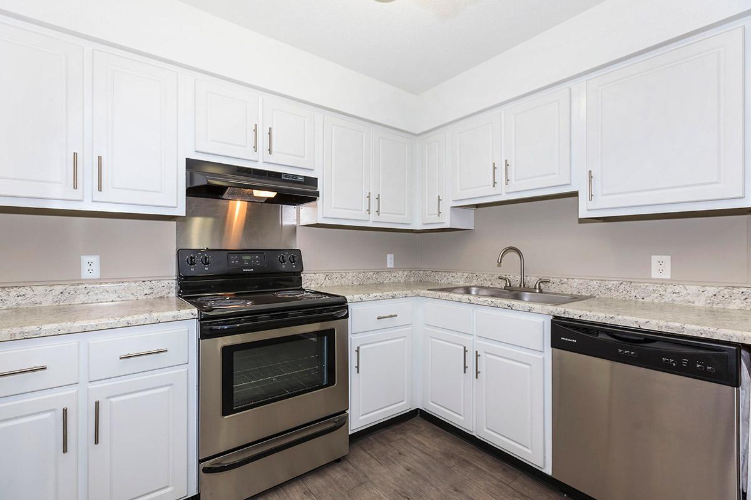
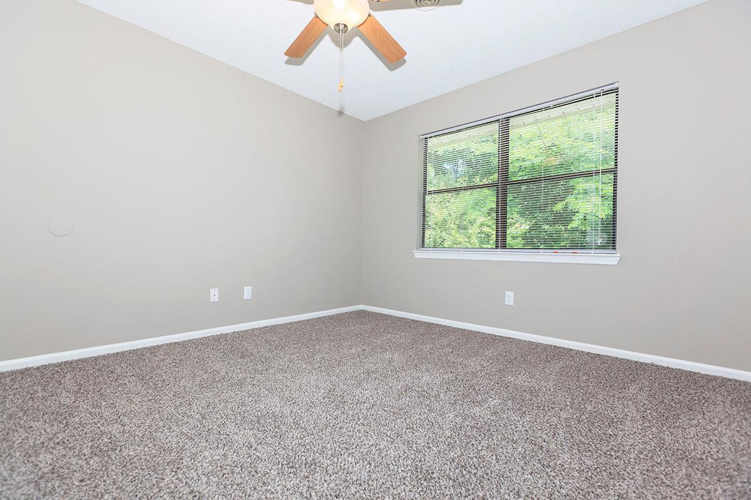
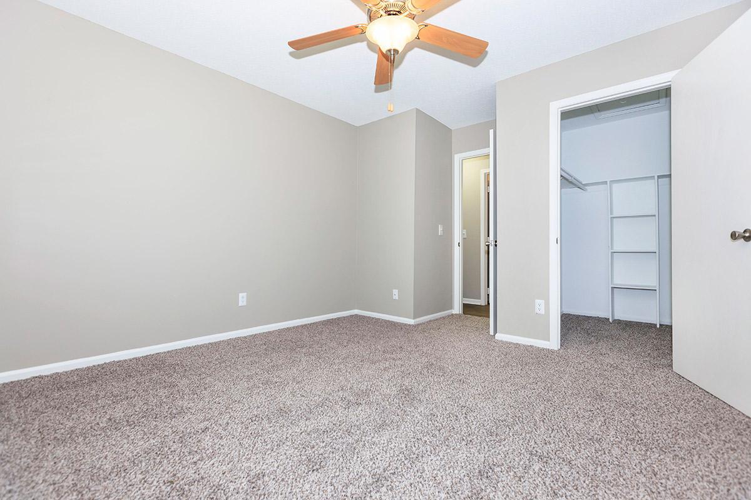
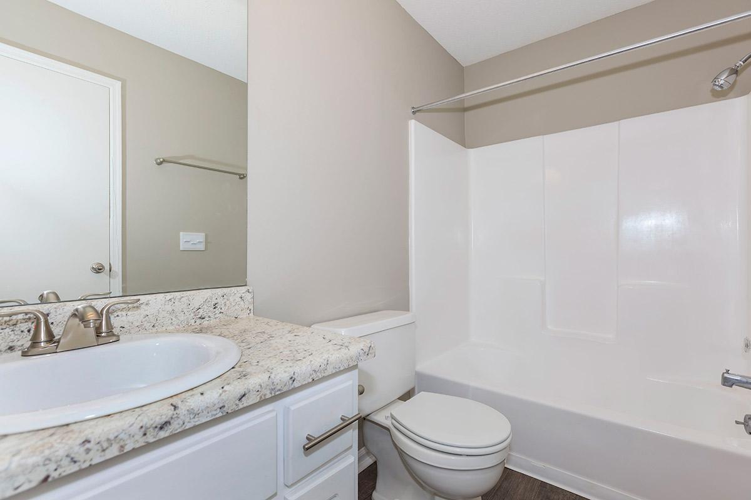
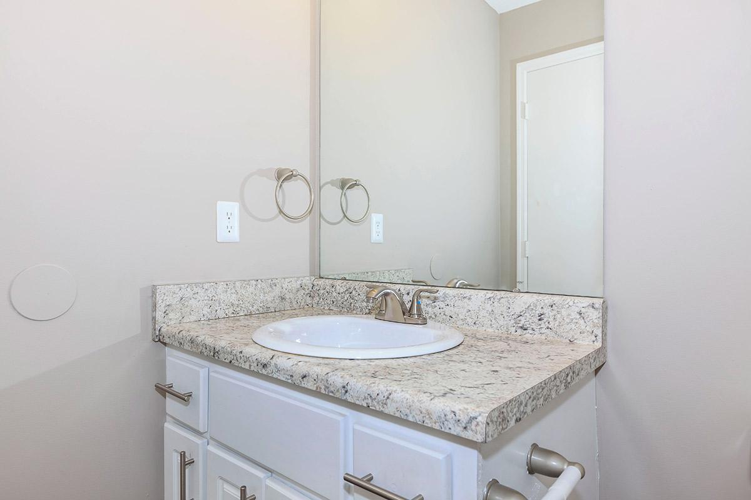
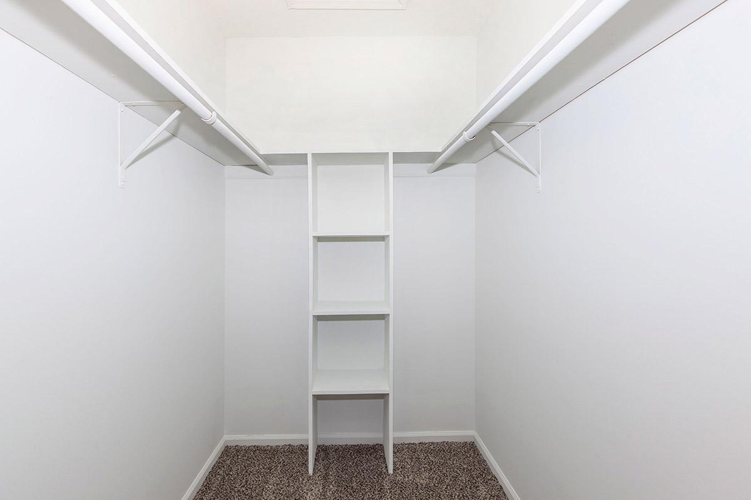
Amenities
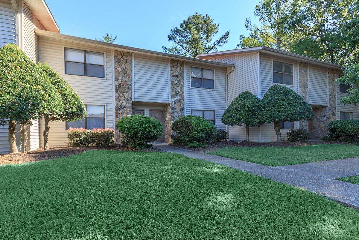
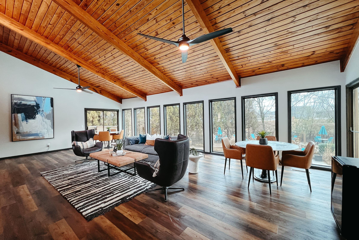
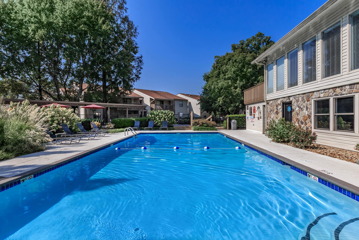
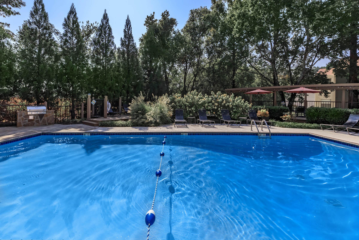
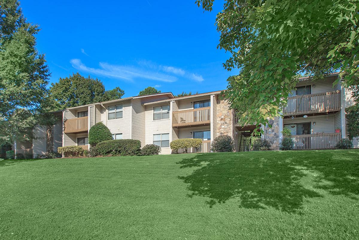
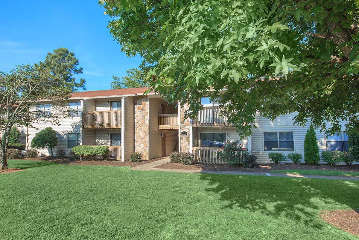
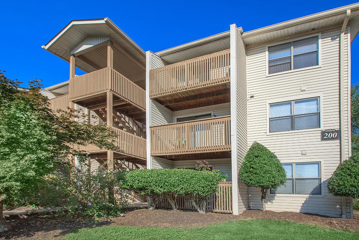
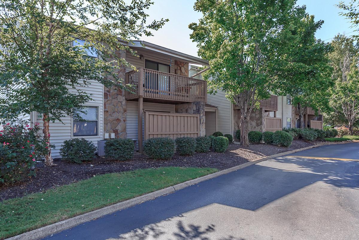
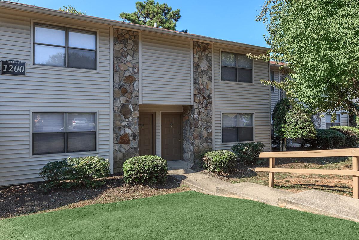
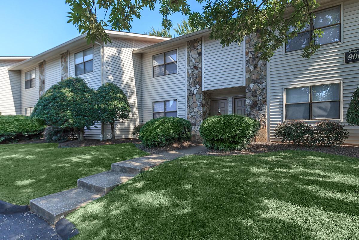
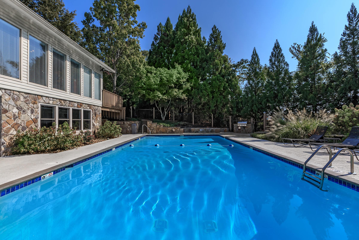
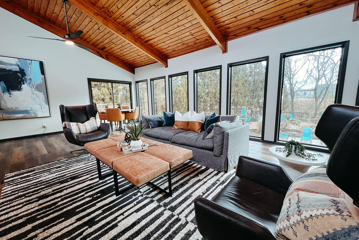
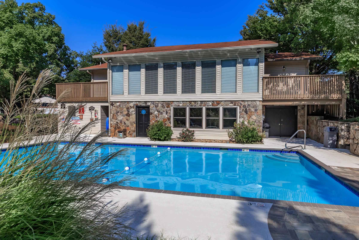
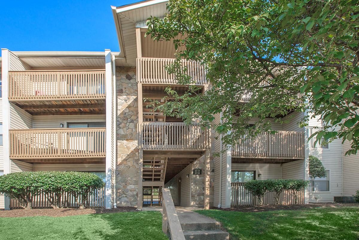
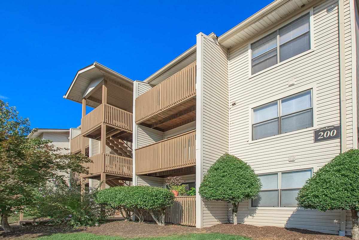
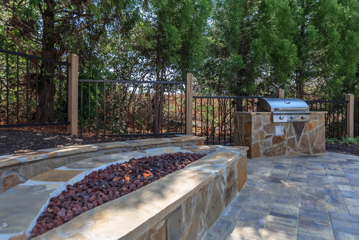
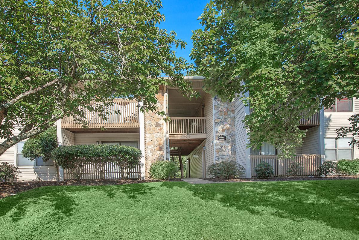
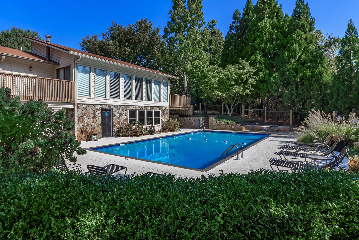
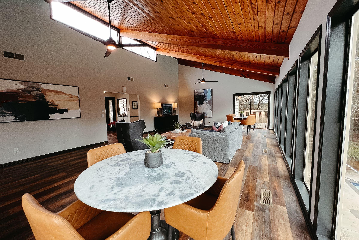
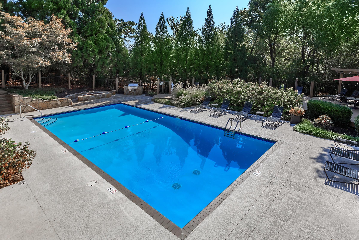
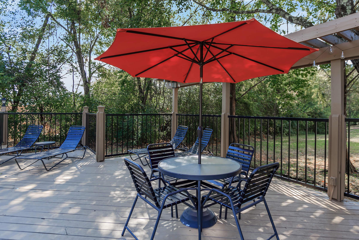
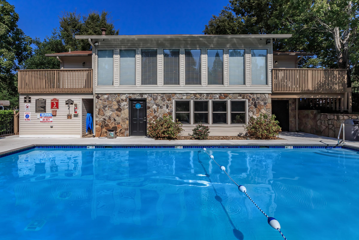
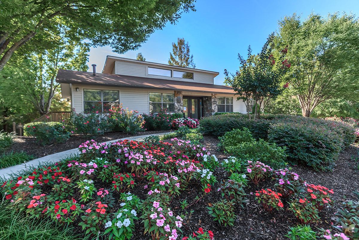
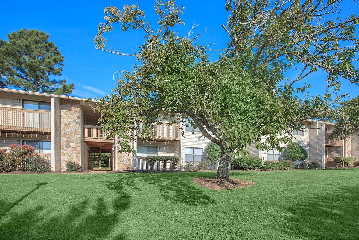
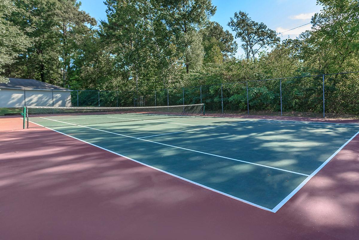
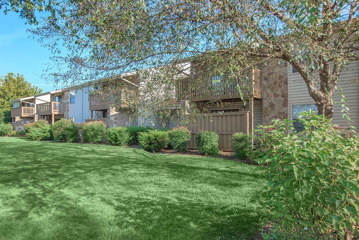
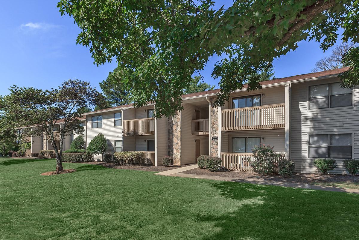
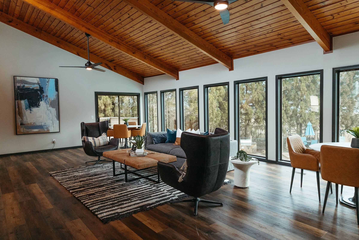
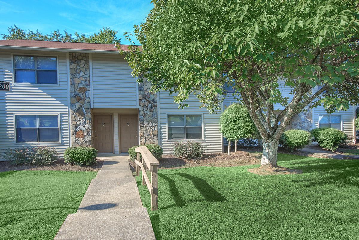
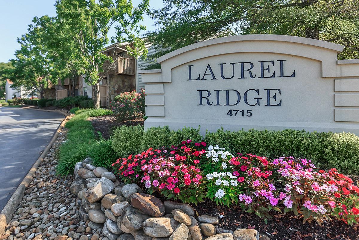
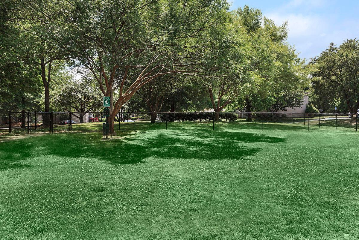
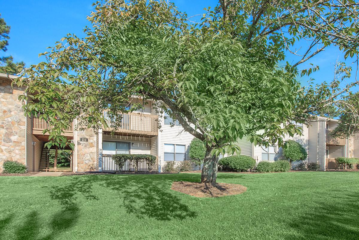
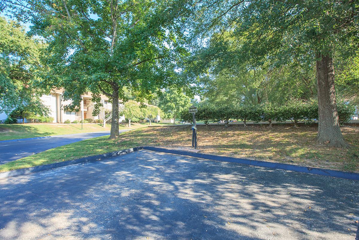
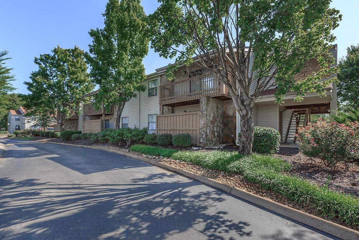
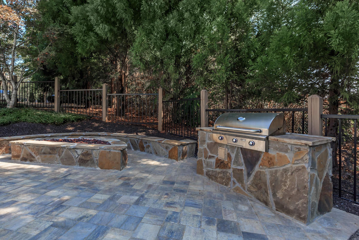
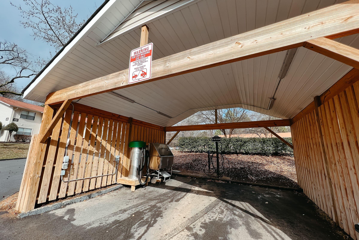
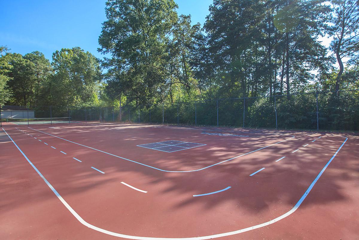
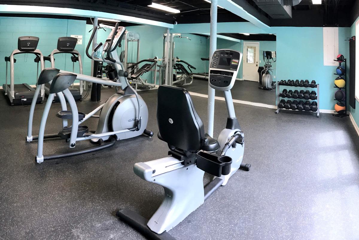
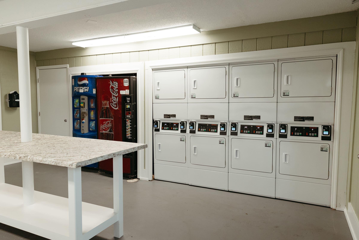
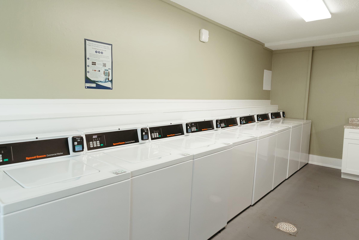
Neighborhood
Points of Interest
Laurel Ridge Apartments
Located 4715 Bonny Oaks Drive Chattanooga, TN 37416Bank
Cinema
Elementary School
Entertainment
Fitness Center
Grocery Store
High School
Hospital
Middle School
Park
Post Office
Restaurant
Salons
Shopping
Shopping Center
University
Contact Us
Come in
and say hi
4715 Bonny Oaks Drive
Chattanooga,
TN
37416
Phone Number:
877-561-7882
TTY: 711
Office Hours
Monday through Friday: 9:00 AM to 6:00 PM. Saturday: 10:00 AM to 4:00 PM. Sunday: Closed.